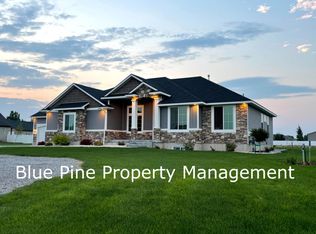Beautiful home in a great neighborhood south of Rigby. This home has all the bells and whistles. The kitchen features a beautiful hardwood floor, granite counter tops, a corner pantry and, new stainless appliances. Off of the kitchen is a large laundry/mud room with lockers, a bench, a half bath and utility sink.There is a room right off of the entry that makes a great office or a formal living room. In the master you'll find a walk in closet, jetted tub, dual vanities, granite counter tops, separate tub and shower, and a toilet closet. The basement features a family room, a theater room, and 3 more bedrooms, one of which has it's own bathroom. There is a gas fireplace on both the main level and in the basement. The basement is heated by the ultra efficient in floor heating. Outside you'll find a fully landscaped yard, a covered patio, and a huge shop for your toys and hobbies. Come take a look today!
This property is off market, which means it's not currently listed for sale or rent on Zillow. This may be different from what's available on other websites or public sources.
