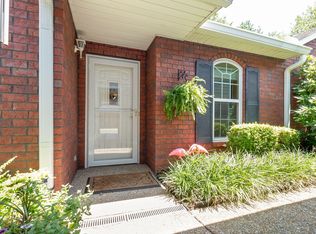Closed
$338,000
3911 Dodson Chapel Rd APT 25, Hermitage, TN 37076
3beds
1,402sqft
Apartment, Residential, Condominium
Built in 2002
-- sqft lot
$338,500 Zestimate®
$241/sqft
$1,861 Estimated rent
Home value
$338,500
$322,000 - $355,000
$1,861/mo
Zestimate® history
Loading...
Owner options
Explore your selling options
What's special
Welcome to your new sanctuary in the heart of Hermitage, TN! This spacious 3-bed townhome offers a cozy gas fireplace, wood floors, and vaulted ceilings that invite you to unwind. The kitchen's tile details and wood blinds add a touch of elegance, while the master suite's walk-in closet ensures convenience. With a 2-car garage, attic storage, and all appliances included, practicality meets comfort seamlessly. Step outside to your large fenced patio and savor moments of relaxation. Enjoy easy access to Percy Priest Lake, just 2 minutes away. Embrace the tranquility and modern comforts of this townhome – your perfect retreat.
Zillow last checked: 8 hours ago
Listing updated: September 18, 2023 at 09:35am
Listing Provided by:
Dustin Gassert 321-402-7135,
eXp Realty
Bought with:
Dawn Franklin, 295456
Benchmark Realty, LLC
Source: RealTracs MLS as distributed by MLS GRID,MLS#: 2560742
Facts & features
Interior
Bedrooms & bathrooms
- Bedrooms: 3
- Bathrooms: 2
- Full bathrooms: 2
- Main level bedrooms: 3
Bedroom 1
- Area: 196 Square Feet
- Dimensions: 14x14
Bedroom 2
- Area: 120 Square Feet
- Dimensions: 12x10
Bedroom 3
- Area: 120 Square Feet
- Dimensions: 12x10
Living room
- Area: 238 Square Feet
- Dimensions: 17x14
Heating
- Central
Cooling
- Central Air
Appliances
- Included: Electric Oven, Cooktop
Features
- Flooring: Carpet, Wood, Tile
- Basement: Slab
- Has fireplace: No
Interior area
- Total structure area: 1,402
- Total interior livable area: 1,402 sqft
- Finished area above ground: 1,402
Property
Parking
- Total spaces: 2
- Parking features: Attached/Detached
- Garage spaces: 2
Features
- Levels: One
- Stories: 1
Lot
- Size: 1,306 sqft
Details
- Parcel number: 086140C02500CO
- Special conditions: Standard
Construction
Type & style
- Home type: Condo
- Property subtype: Apartment, Residential, Condominium
- Attached to another structure: Yes
Materials
- Brick, Vinyl Siding
Condition
- New construction: No
- Year built: 2002
Utilities & green energy
- Sewer: Public Sewer
- Water: Public
- Utilities for property: Water Available
Community & neighborhood
Location
- Region: Hermitage
- Subdivision: Woodhaven
HOA & financial
HOA
- Has HOA: Yes
- HOA fee: $245 monthly
Price history
| Date | Event | Price |
|---|---|---|
| 9/18/2023 | Sold | $338,000+4%$241/sqft |
Source: | ||
| 8/22/2023 | Contingent | $325,000$232/sqft |
Source: | ||
| 8/18/2023 | Listed for sale | $325,000+129.9%$232/sqft |
Source: | ||
| 9/10/2002 | Sold | $141,395$101/sqft |
Source: Public Record Report a problem | ||
Public tax history
| Year | Property taxes | Tax assessment |
|---|---|---|
| 2025 | -- | $84,550 +44% |
| 2024 | $1,716 | $58,725 |
| 2023 | $1,716 | $58,725 |
Find assessor info on the county website
Neighborhood: Woodhaven Condos
Nearby schools
GreatSchools rating
- 4/10Tulip Grove Elementary SchoolGrades: PK-5Distance: 1.9 mi
- 5/10Dupont Tyler Middle SchoolGrades: 6-8Distance: 2 mi
- 3/10McGavock High SchoolGrades: 9-12Distance: 3.7 mi
Schools provided by the listing agent
- Elementary: Tulip Grove Elementary
- Middle: DuPont Tyler Middle
- High: McGavock Comp High School
Source: RealTracs MLS as distributed by MLS GRID. This data may not be complete. We recommend contacting the local school district to confirm school assignments for this home.
Get a cash offer in 3 minutes
Find out how much your home could sell for in as little as 3 minutes with a no-obligation cash offer.
Estimated market value$338,500
Get a cash offer in 3 minutes
Find out how much your home could sell for in as little as 3 minutes with a no-obligation cash offer.
Estimated market value
$338,500
