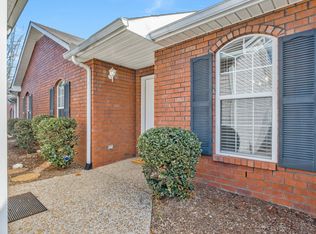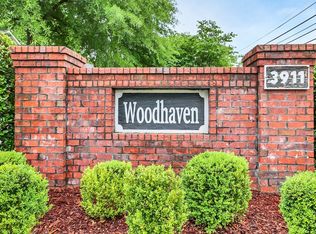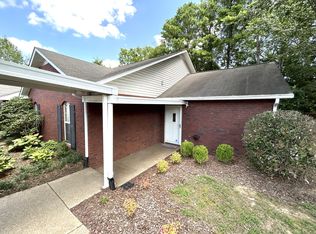Closed
Zestimate®
$300,000
3911 Dodson Chapel Rd APT 20, Hermitage, TN 37076
2beds
1,193sqft
Apartment, Residential, Condominium
Built in 2003
-- sqft lot
$300,000 Zestimate®
$251/sqft
$1,667 Estimated rent
Home value
$300,000
$285,000 - $315,000
$1,667/mo
Zestimate® history
Loading...
Owner options
Explore your selling options
What's special
Easy, Single-Level Living in a Prime Location!
Experience the comfort and convenience of zero-entry, one-level living in the sought-after Woodhaven Condos. This inviting home boasts vaulted ceilings, a spacious great room with a cozy fireplace, and a thoughtfully designed layout featuring 2 bedrooms and 2 full baths.
The private fenced courtyard offers a perfect patio space for morning coffee or evening relaxation. Inside, the primary suite includes two closets, dual vanities, and a luxurious jetted tub. The second bedroom also features its own full bath — perfect for guests or a home office.
A rare two-car garage sets this condo apart, providing ample parking and storage. The HOA takes care of water, sewer, trash, exterior maintenance, and the roof — giving you peace of mind and low-maintenance living. HVAC replaced in 2021.
All this, just minutes from the hospital, airport, Percy Priest Lake, Nashville Shores, the Greenway, and endless options for shopping and dining.
Zillow last checked: 8 hours ago
Listing updated: September 26, 2025 at 01:41pm
Listing Provided by:
Lanee Young 615-758-1311,
Keller Williams Realty Mt. Juliet
Bought with:
Susanne Flynn, 303511
Flynn Realty
Source: RealTracs MLS as distributed by MLS GRID,MLS#: 2974485
Facts & features
Interior
Bedrooms & bathrooms
- Bedrooms: 2
- Bathrooms: 2
- Full bathrooms: 2
- Main level bedrooms: 2
Heating
- Natural Gas
Cooling
- Central Air
Appliances
- Included: Built-In Electric Oven, Built-In Electric Range, Dishwasher, Refrigerator
- Laundry: Electric Dryer Hookup, Washer Hookup
Features
- Ceiling Fan(s), High Ceilings, Walk-In Closet(s)
- Flooring: Carpet, Laminate, Tile
- Basement: None
- Number of fireplaces: 1
- Fireplace features: Great Room
- Common walls with other units/homes: 2+ Common Walls
Interior area
- Total structure area: 1,193
- Total interior livable area: 1,193 sqft
- Finished area above ground: 1,193
Property
Parking
- Total spaces: 2
- Parking features: Garage Door Opener, Detached
- Garage spaces: 2
Accessibility
- Accessibility features: Accessible Entrance
Features
- Levels: One
- Stories: 1
- Patio & porch: Patio
- Fencing: Privacy
Details
- Parcel number: 086140C02000CO
- Special conditions: Standard
Construction
Type & style
- Home type: Condo
- Architectural style: Traditional
- Property subtype: Apartment, Residential, Condominium
- Attached to another structure: Yes
Materials
- Brick
- Roof: Asphalt
Condition
- New construction: No
- Year built: 2003
Utilities & green energy
- Sewer: Public Sewer
- Water: Public
- Utilities for property: Natural Gas Available, Water Available
Community & neighborhood
Location
- Region: Hermitage
- Subdivision: Woodhaven
HOA & financial
HOA
- Has HOA: Yes
- HOA fee: $300 monthly
- Services included: Maintenance Grounds, Pest Control, Sewer, Trash, Water
Price history
| Date | Event | Price |
|---|---|---|
| 9/26/2025 | Sold | $300,000-3.2%$251/sqft |
Source: | ||
| 8/22/2025 | Contingent | $310,000$260/sqft |
Source: | ||
| 8/15/2025 | Listed for sale | $310,000+51.2%$260/sqft |
Source: | ||
| 10/18/2019 | Sold | $205,000+52%$172/sqft |
Source: Public Record Report a problem | ||
| 11/8/2012 | Sold | $134,900$113/sqft |
Source: Public Record Report a problem | ||
Public tax history
| Year | Property taxes | Tax assessment |
|---|---|---|
| 2025 | -- | $74,425 +41.2% |
| 2024 | $1,540 | $52,700 |
| 2023 | $1,540 | $52,700 |
Find assessor info on the county website
Neighborhood: Woodhaven Condos
Nearby schools
GreatSchools rating
- 4/10Tulip Grove Elementary SchoolGrades: PK-5Distance: 2 mi
- 5/10Dupont Tyler Middle SchoolGrades: 6-8Distance: 2 mi
- 3/10McGavock High SchoolGrades: 9-12Distance: 3.7 mi
Schools provided by the listing agent
- Elementary: Tulip Grove Elementary
- Middle: DuPont Tyler Middle
- High: McGavock Comp High School
Source: RealTracs MLS as distributed by MLS GRID. This data may not be complete. We recommend contacting the local school district to confirm school assignments for this home.
Get a cash offer in 3 minutes
Find out how much your home could sell for in as little as 3 minutes with a no-obligation cash offer.
Estimated market value$300,000
Get a cash offer in 3 minutes
Find out how much your home could sell for in as little as 3 minutes with a no-obligation cash offer.
Estimated market value
$300,000


