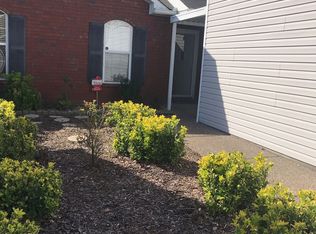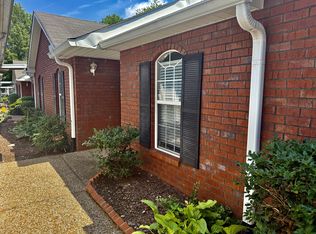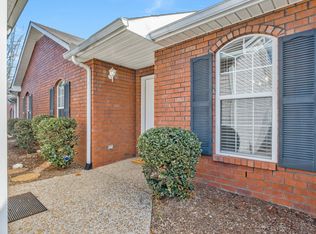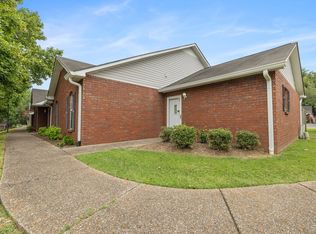Closed
$295,000
3911 Dodson Chapel Rd APT 17, Hermitage, TN 37076
2beds
1,193sqft
Single Family Residence, Residential, Condominium
Built in 2003
-- sqft lot
$293,000 Zestimate®
$247/sqft
$1,611 Estimated rent
Home value
$293,000
$278,000 - $308,000
$1,611/mo
Zestimate® history
Loading...
Owner options
Explore your selling options
What's special
This is an estate sale and a family member decided to buy the property during the coming soon period. Under Contract-No Showings. Great one level 2 BR/BA brick home on a cul-de-sac, large wood fenced patio w/ plenty of shade & sun*2 car garage*Great location close to Summit Hospital, I-40, Percy Priest Lake, 5 minutes to BNA airport & 15 to downtown Nashville*HVAC 2020, Water Heater 2018, Refrigerator a few years old*Washer-Dryer-Refrigerator-Antennae in attic all stay*Security System does not stay*No pets by this owner*HOA permits Small Pets on leash*No rental*Trash included with other items via HOA
Zillow last checked: 8 hours ago
Listing updated: December 04, 2023 at 02:52pm
Listing Provided by:
Gary Rabideau 615-415-1740,
Crye-Leike, Inc., REALTORS
Bought with:
Gary Rabideau, 272447
Crye-Leike, Inc., REALTORS
Gary Rabideau, 272447
Crye-Leike, Inc., REALTORS
Source: RealTracs MLS as distributed by MLS GRID,MLS#: 2572684
Facts & features
Interior
Bedrooms & bathrooms
- Bedrooms: 2
- Bathrooms: 2
- Full bathrooms: 2
- Main level bedrooms: 2
Bedroom 1
- Area: 180 Square Feet
- Dimensions: 15x12
Bedroom 2
- Features: Extra Large Closet
- Level: Extra Large Closet
- Area: 132 Square Feet
- Dimensions: 12x11
Dining room
- Features: Formal
- Level: Formal
- Area: 110 Square Feet
- Dimensions: 11x10
Kitchen
- Features: Pantry
- Level: Pantry
Living room
- Features: Formal
- Level: Formal
- Area: 266 Square Feet
- Dimensions: 19x14
Heating
- Central, Natural Gas
Cooling
- Central Air, Electric
Appliances
- Included: Dishwasher, Disposal, Dryer, Microwave, Refrigerator, Washer, Electric Oven, Electric Range
Features
- Ceiling Fan(s), Primary Bedroom Main Floor
- Flooring: Carpet, Tile
- Basement: Slab
- Number of fireplaces: 1
- Fireplace features: Gas, Living Room
Interior area
- Total structure area: 1,193
- Total interior livable area: 1,193 sqft
- Finished area above ground: 1,193
Property
Parking
- Total spaces: 3
- Parking features: Detached, Parking Pad, Unassigned
- Garage spaces: 2
- Uncovered spaces: 1
Features
- Levels: One
- Stories: 1
- Patio & porch: Patio
- Fencing: Back Yard
Lot
- Size: 871.20 sqft
- Features: Level
Details
- Parcel number: 086140C01700CO
- Special conditions: Standard
Construction
Type & style
- Home type: Condo
- Architectural style: Ranch
- Property subtype: Single Family Residence, Residential, Condominium
- Attached to another structure: Yes
Materials
- Brick
- Roof: Shingle
Condition
- New construction: No
- Year built: 2003
Utilities & green energy
- Sewer: Public Sewer
- Water: Public
- Utilities for property: Electricity Available, Water Available, Cable Connected
Community & neighborhood
Location
- Region: Hermitage
- Subdivision: Woodhaven
HOA & financial
HOA
- Has HOA: Yes
- HOA fee: $270 monthly
- Services included: Maintenance Structure, Maintenance Grounds, Insurance, Water
- Second HOA fee: $200 one time
Price history
| Date | Event | Price |
|---|---|---|
| 12/1/2023 | Sold | $295,000-6.3%$247/sqft |
Source: | ||
| 10/17/2023 | Pending sale | $315,000$264/sqft |
Source: | ||
| 10/17/2023 | Listed for sale | $315,000+129.9%$264/sqft |
Source: | ||
| 6/26/2006 | Sold | $137,000+11.8%$115/sqft |
Source: Public Record Report a problem | ||
| 8/25/2003 | Sold | $122,500$103/sqft |
Source: Public Record Report a problem | ||
Public tax history
| Year | Property taxes | Tax assessment |
|---|---|---|
| 2025 | -- | $74,425 +41.2% |
| 2024 | $1,540 | $52,700 |
| 2023 | $1,540 | $52,700 |
Find assessor info on the county website
Neighborhood: Woodhaven Condos
Nearby schools
GreatSchools rating
- 4/10Tulip Grove Elementary SchoolGrades: PK-5Distance: 2 mi
- 5/10Dupont Tyler Middle SchoolGrades: 6-8Distance: 2 mi
- 3/10McGavock High SchoolGrades: 9-12Distance: 3.7 mi
Schools provided by the listing agent
- Elementary: Tulip Grove Elementary
- Middle: DuPont Tyler Middle
- High: McGavock Comp High School
Source: RealTracs MLS as distributed by MLS GRID. This data may not be complete. We recommend contacting the local school district to confirm school assignments for this home.
Get a cash offer in 3 minutes
Find out how much your home could sell for in as little as 3 minutes with a no-obligation cash offer.
Estimated market value$293,000
Get a cash offer in 3 minutes
Find out how much your home could sell for in as little as 3 minutes with a no-obligation cash offer.
Estimated market value
$293,000



