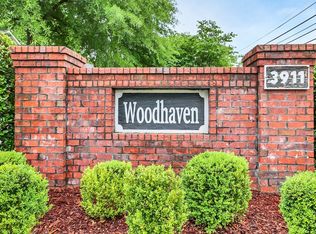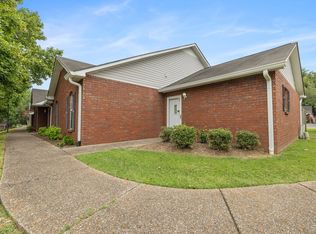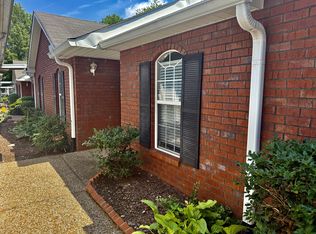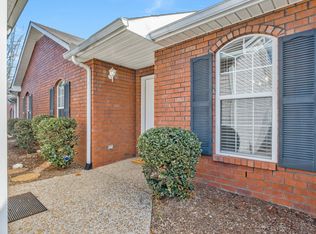Closed
$300,000
3911 Dodson Chapel Rd APT 15, Hermitage, TN 37076
2beds
1,193sqft
Zero Lot Line, Residential
Built in 2003
871.2 Square Feet Lot
$298,000 Zestimate®
$251/sqft
$1,731 Estimated rent
Home value
$298,000
$280,000 - $316,000
$1,731/mo
Zestimate® history
Loading...
Owner options
Explore your selling options
What's special
PRICE CUT. Rarely found, one level Condo with a 2 car garage. 2 bedrooms and 2 full baths. Primary bedroom with two walk in closets and whirlpool bath. 2nd bath with stall shower and private entrance to 2nd bedroom. New hot water heater and new French door refrigerator, stove with double ovens, gas fireplace, lots of storage and closets, washer and dryer included. Spilt bedroom plan, nice private patio, great location, close to Summit Hospital, Percy Priest Lake, and I-40 Large two car garage with lots of shelves and work bench.
Zillow last checked: 8 hours ago
Listing updated: February 21, 2025 at 05:47pm
Listing Provided by:
Diana Wence 615-482-4862,
Twin Team Properties
Bought with:
John Howes, 374928
Elam Real Estate
Source: RealTracs MLS as distributed by MLS GRID,MLS#: 2740216
Facts & features
Interior
Bedrooms & bathrooms
- Bedrooms: 2
- Bathrooms: 2
- Full bathrooms: 2
- Main level bedrooms: 2
Bedroom 1
- Features: Walk-In Closet(s)
- Level: Walk-In Closet(s)
- Area: 180 Square Feet
- Dimensions: 15x12
Bedroom 2
- Features: Extra Large Closet
- Level: Extra Large Closet
- Area: 110 Square Feet
- Dimensions: 11x10
Dining room
- Features: Combination
- Level: Combination
- Area: 110 Square Feet
- Dimensions: 11x10
Living room
- Features: Separate
- Level: Separate
- Area: 252 Square Feet
- Dimensions: 18x14
Heating
- Heat Pump
Cooling
- Central Air
Appliances
- Included: Electric Oven, Electric Range, Double Oven, Dishwasher, Dryer, Microwave, Refrigerator, Stainless Steel Appliance(s), Washer
- Laundry: Electric Dryer Hookup, Washer Hookup
Features
- Ceiling Fan(s), Extra Closets, High Ceilings, Walk-In Closet(s), High Speed Internet
- Flooring: Carpet, Tile
- Basement: Slab
- Number of fireplaces: 1
- Fireplace features: Gas, Living Room
- Common walls with other units/homes: 2+ Common Walls
Interior area
- Total structure area: 1,193
- Total interior livable area: 1,193 sqft
- Finished area above ground: 1,193
Property
Parking
- Total spaces: 2
- Parking features: Detached
- Garage spaces: 2
Features
- Levels: One
- Stories: 1
- Patio & porch: Patio
Lot
- Size: 871.20 sqft
- Features: Level
Details
- Parcel number: 086140C01500CO
- Special conditions: Standard
Construction
Type & style
- Home type: SingleFamily
- Property subtype: Zero Lot Line, Residential
- Attached to another structure: Yes
Materials
- Brick
- Roof: Shingle
Condition
- New construction: No
- Year built: 2003
Utilities & green energy
- Sewer: Public Sewer
- Water: Public
- Utilities for property: Water Available, Cable Connected
Community & neighborhood
Security
- Security features: Smoke Detector(s)
Location
- Region: Hermitage
- Subdivision: Woodhaven
HOA & financial
HOA
- Has HOA: Yes
- HOA fee: $300 monthly
- Services included: Maintenance Structure, Maintenance Grounds, Sewer, Trash
Price history
| Date | Event | Price |
|---|---|---|
| 2/21/2025 | Sold | $300,000+2.7%$251/sqft |
Source: | ||
| 2/3/2025 | Pending sale | $292,000$245/sqft |
Source: | ||
| 1/30/2025 | Contingent | $292,000$245/sqft |
Source: | ||
| 12/9/2024 | Price change | $292,000-2.6%$245/sqft |
Source: | ||
| 10/2/2024 | Listed for sale | $299,900+122.1%$251/sqft |
Source: | ||
Public tax history
| Year | Property taxes | Tax assessment |
|---|---|---|
| 2025 | -- | $74,425 +41.2% |
| 2024 | $1,540 | $52,700 |
| 2023 | $1,540 | $52,700 |
Find assessor info on the county website
Neighborhood: Woodhaven Condos
Nearby schools
GreatSchools rating
- 4/10Tulip Grove Elementary SchoolGrades: PK-5Distance: 2 mi
- 5/10Dupont Tyler Middle SchoolGrades: 6-8Distance: 2 mi
- 3/10McGavock High SchoolGrades: 9-12Distance: 3.7 mi
Schools provided by the listing agent
- Elementary: Tulip Grove Elementary
- Middle: DuPont Tyler Middle
- High: McGavock Comp High School
Source: RealTracs MLS as distributed by MLS GRID. This data may not be complete. We recommend contacting the local school district to confirm school assignments for this home.
Get a cash offer in 3 minutes
Find out how much your home could sell for in as little as 3 minutes with a no-obligation cash offer.
Estimated market value$298,000
Get a cash offer in 3 minutes
Find out how much your home could sell for in as little as 3 minutes with a no-obligation cash offer.
Estimated market value
$298,000



