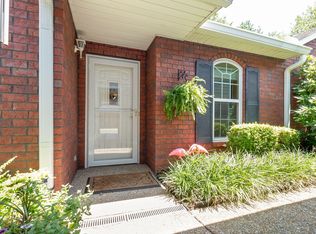You won t have to climb stairs to get to your bedroom. Welcome to your two bed, two bath condo, 1,193 square feet all on one level. Your master suite easily fits a king size bed, and has two walk in closets. Your master bath has double sinks and a large jetted tube/shower combo. Your guests will have their own bathroom with entrance from the guest bedroom, as well as from the hallway. There is a full attic space above your spacious two car garage, as well as attic space in the master closet.
This property is off market, which means it's not currently listed for sale or rent on Zillow. This may be different from what's available on other websites or public sources.
