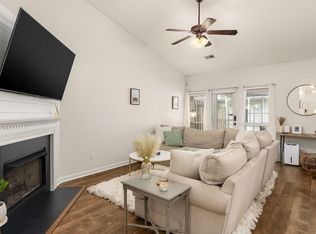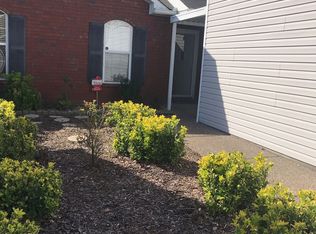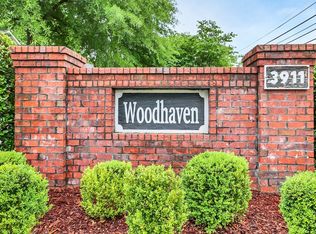Closed
$341,000
3911 Dodson Chapel Rd APT 12, Hermitage, TN 37076
3beds
1,402sqft
Apartment, Residential, Condominium
Built in 2003
-- sqft lot
$336,400 Zestimate®
$243/sqft
$1,877 Estimated rent
Home value
$336,400
$313,000 - $360,000
$1,877/mo
Zestimate® history
Loading...
Owner options
Explore your selling options
What's special
Charming End Unit Condo In Woodhaven Community. All on one Level ,open floor plan , White Kitchen cabinets ,white appliances includes refrigerator. LVP flooring throughout. Fireplace in the great room, master has 2 walk-in closets, and private bath.Fenced back yard with oversized patio that has access to a 2 car detached oversized garage.Serene park like setting with the convenience to Interstate,Hermitage Park,Percy Priest lake and Dam, the public library and community center.Ready to move into
Zillow last checked: 8 hours ago
Listing updated: October 18, 2024 at 09:09am
Listing Provided by:
Melissa R Clough 615-351-4995,
C & S Residential,
Andy Clough 615-347-5316,
C & S Residential
Bought with:
Christa Hughes, 303103
Compass RE
Source: RealTracs MLS as distributed by MLS GRID,MLS#: 2689211
Facts & features
Interior
Bedrooms & bathrooms
- Bedrooms: 3
- Bathrooms: 2
- Full bathrooms: 2
- Main level bedrooms: 3
Bedroom 1
- Features: Full Bath
- Level: Full Bath
- Area: 210 Square Feet
- Dimensions: 15x14
Bedroom 2
- Area: 120 Square Feet
- Dimensions: 12x10
Bedroom 3
- Area: 120 Square Feet
- Dimensions: 12x10
Dining room
- Features: Separate
- Level: Separate
Kitchen
- Features: Pantry
- Level: Pantry
Living room
- Area: 252 Square Feet
- Dimensions: 18x14
Heating
- Central, Natural Gas
Cooling
- Central Air, Electric
Appliances
- Included: Dishwasher, Microwave, Refrigerator, Built-In Electric Oven, Electric Range
- Laundry: Electric Dryer Hookup, Washer Hookup
Features
- Ceiling Fan(s), Entrance Foyer, Extra Closets, Open Floorplan, Pantry, Redecorated, Walk-In Closet(s), Primary Bedroom Main Floor
- Flooring: Laminate, Tile
- Basement: Slab
- Has fireplace: No
Interior area
- Total structure area: 1,402
- Total interior livable area: 1,402 sqft
- Finished area above ground: 1,402
Property
Parking
- Total spaces: 2
- Parking features: Detached
- Garage spaces: 2
Features
- Levels: One
- Stories: 1
- Fencing: Back Yard
Lot
- Size: 1,306 sqft
- Features: Corner Lot, Level
Details
- Parcel number: 086140C01200CO
- Special conditions: Standard
Construction
Type & style
- Home type: Condo
- Property subtype: Apartment, Residential, Condominium
- Attached to another structure: Yes
Materials
- Brick
Condition
- New construction: No
- Year built: 2003
Utilities & green energy
- Sewer: Public Sewer
- Water: Public
- Utilities for property: Electricity Available, Water Available
Community & neighborhood
Security
- Security features: Security System
Location
- Region: Hermitage
- Subdivision: Woodhaven
HOA & financial
HOA
- Has HOA: Yes
- HOA fee: $270 monthly
- Services included: Maintenance Grounds, Sewer, Trash, Water
- Second HOA fee: $350 one time
Price history
| Date | Event | Price |
|---|---|---|
| 10/18/2024 | Sold | $341,000-2.5%$243/sqft |
Source: | ||
| 9/11/2024 | Contingent | $349,900$250/sqft |
Source: | ||
| 8/8/2024 | Listed for sale | $349,900+52.1%$250/sqft |
Source: | ||
| 7/30/2019 | Listing removed | $230,000$164/sqft |
Source: RE/MAX Choice Properties #2047137 Report a problem | ||
| 7/30/2019 | Listed for sale | $230,000$164/sqft |
Source: RE/MAX Choice Properties #2047137 Report a problem | ||
Public tax history
| Year | Property taxes | Tax assessment |
|---|---|---|
| 2025 | -- | $84,725 +44% |
| 2024 | $1,719 | $58,825 |
| 2023 | $1,719 | $58,825 |
Find assessor info on the county website
Neighborhood: Woodhaven Condos
Nearby schools
GreatSchools rating
- 4/10Tulip Grove Elementary SchoolGrades: PK-5Distance: 1.9 mi
- 5/10Dupont Tyler Middle SchoolGrades: 6-8Distance: 2 mi
- 3/10McGavock High SchoolGrades: 9-12Distance: 3.7 mi
Schools provided by the listing agent
- Elementary: Tulip Grove Elementary
- Middle: DuPont Tyler Middle
- High: McGavock Comp High School
Source: RealTracs MLS as distributed by MLS GRID. This data may not be complete. We recommend contacting the local school district to confirm school assignments for this home.
Get a cash offer in 3 minutes
Find out how much your home could sell for in as little as 3 minutes with a no-obligation cash offer.
Estimated market value$336,400
Get a cash offer in 3 minutes
Find out how much your home could sell for in as little as 3 minutes with a no-obligation cash offer.
Estimated market value
$336,400


