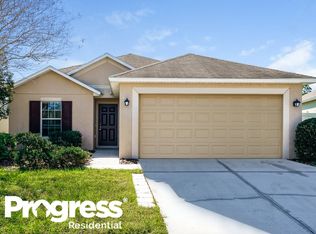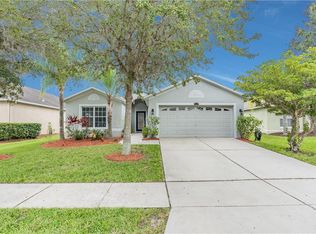Please note, our homes are available on a first-come, first-serve basis and are not reserved until the lease is signed by all applicants and security deposits are collected. This home features Progress Smart Home - Progress Residential's smart home app, which allows you to control the home securely from any of your devices. Want to tour on your own? Click the "Self Tour" button on this home's RentProgress. Interested in this home? You clearly have exceptional taste. This charming 3-bedroom, 2-bathroom home is not only pet-friendly, but also equipped with smart home features to make everyday life more convenient and connected. Homes like this don't stay on the market for longdon't miss your chance to make it yours. Apply today!
This property is off market, which means it's not currently listed for sale or rent on Zillow. This may be different from what's available on other websites or public sources.

