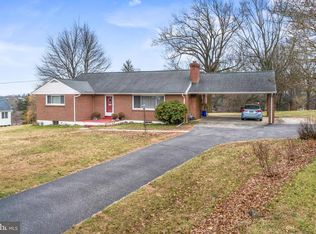This is your opportunity to own one of Aston's finest. Charming 4 bed, 2 bath Cape that sits up on 1.05 acres of beautifully landscaped property. This classic home features formal living room with bay window, hardwood floors throughout. Large eat-in kitchen which leads out to a bright and spacious screened porch with ceiling fan. First floor has master bedroom, second bedroom along with a full bath. Second floor has additional nice size 2 bedrooms with full bath with glass shower, plenty of closet space. Full, unfinished basement with door leading outside to a large backyard area great for those summertime barbeques and parties!! Attached 2 car garage with sizeable patio above. Look no further! Make your appointment today! You wont be disappointed! 1 Year Home Warranty included!
This property is off market, which means it's not currently listed for sale or rent on Zillow. This may be different from what's available on other websites or public sources.
