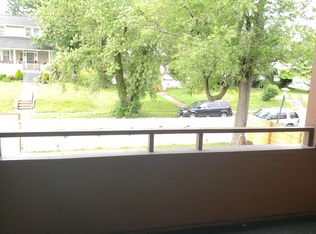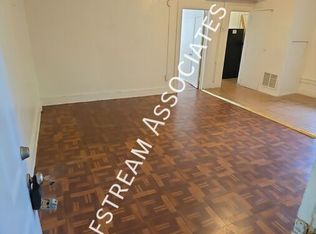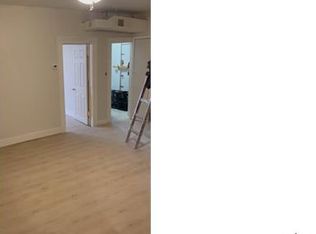Sold for $370,000
Street View
$370,000
3911 Chatham Rd, Baltimore, MD 21207
5beds
2,407sqft
Single Family Residence
Built in 1909
7,700 Square Feet Lot
$370,600 Zestimate®
$154/sqft
$2,811 Estimated rent
Home value
$370,600
$352,000 - $389,000
$2,811/mo
Zestimate® history
Loading...
Owner options
Explore your selling options
What's special
Welcome to 3911 Chatham Road, a beautifully renovated home nestled in the desirable Dorchester community. This spacious 5 beds and 2.5 baths property with over 2000 sq ft of living space offers the perfect blend of modern updates with a thoughtful layout designed for today's lifestyle. Ideal for anyone looking for a true hidden gem, one of the few homes in the area with the convenience of a garage and move-in- ready comfort! Step inside to an open and bright layout featuring gorgeous wood floors, a warm and inviting living area, and a stylish kitchen with stainless steel appliances and sleek countertops. The primary suite offers a peaceful retreat with a private bath and a relaxing jacuzzi tub. The semi-finished basement provides versatile space ideal for a family room, home office or gym. Conveniently located near major routes, shopping, and parks. This property is a showstopper, don't miss your chance to call it home! Schedule your private showing today!
Zillow last checked: 8 hours ago
Listing updated: January 13, 2026 at 12:45pm
Listed by:
Fiorella Denston 240-751-7237,
Samson Properties,
Co-Listing Agent: Joshua Flynn Watson 240-257-8300,
Samson Properties
Bought with:
Ethan Gomez, 5021094
Smart Realty, LLC
Albert Gomez, 574636
Smart Realty, LLC
Source: Bright MLS,MLS#: MDBA2191414
Facts & features
Interior
Bedrooms & bathrooms
- Bedrooms: 5
- Bathrooms: 3
- Full bathrooms: 2
- 1/2 bathrooms: 1
- Main level bathrooms: 1
Basement
- Area: 911
Heating
- Forced Air, Natural Gas
Cooling
- Central Air, Multi Units, Electric
Appliances
- Included: Dishwasher, Disposal, Refrigerator, Water Heater, Microwave, Oven/Range - Gas, Gas Water Heater
- Laundry: In Basement
Features
- Dining Area, Bathroom - Tub Shower, Combination Kitchen/Dining, Combination Dining/Living, Floor Plan - Traditional, Kitchen - Gourmet, Recessed Lighting, Upgraded Countertops, High Ceilings, 9'+ Ceilings, Dry Wall
- Flooring: Hardwood, Carpet, Ceramic Tile, Wood
- Basement: Walk-Out Access,Unfinished,Interior Entry,Sump Pump
- Number of fireplaces: 1
- Fireplace features: Brick
Interior area
- Total structure area: 3,318
- Total interior livable area: 2,407 sqft
- Finished area above ground: 2,407
- Finished area below ground: 0
Property
Parking
- Total spaces: 2
- Parking features: Garage Faces Rear, Detached, On Street
- Garage spaces: 2
- Has uncovered spaces: Yes
Accessibility
- Accessibility features: 2+ Access Exits
Features
- Levels: Four
- Stories: 4
- Exterior features: Balcony
- Pool features: None
- Fencing: Chain Link,Wood
Lot
- Size: 7,700 sqft
Details
- Additional structures: Above Grade, Below Grade
- Parcel number: 0315202727 017
- Zoning: R-3
- Special conditions: Standard
Construction
Type & style
- Home type: SingleFamily
- Architectural style: Colonial
- Property subtype: Single Family Residence
Materials
- Vinyl Siding
- Foundation: Permanent
- Roof: Shingle
Condition
- Excellent,Very Good
- New construction: No
- Year built: 1909
- Major remodel year: 2024
Utilities & green energy
- Electric: 200+ Amp Service
- Sewer: Public Sewer
- Water: Public
- Utilities for property: Electricity Available, Natural Gas Available, Water Available, Sewer Available, Cable Available
Community & neighborhood
Location
- Region: Baltimore
- Subdivision: Dorchester
- Municipality: Baltimore City
Other
Other facts
- Listing agreement: Exclusive Agency
- Listing terms: Cash,Conventional,FHA,Private Financing Available,VA Loan,Bank Portfolio,Negotiable
- Ownership: Fee Simple
Price history
| Date | Event | Price |
|---|---|---|
| 1/9/2026 | Sold | $370,000+64.4%$154/sqft |
Source: | ||
| 7/13/2023 | Sold | $225,000+87.5%$93/sqft |
Source: | ||
| 11/1/2006 | Sold | $120,000+9.1%$50/sqft |
Source: Public Record Report a problem | ||
| 10/17/2005 | Sold | $110,000+29.6%$46/sqft |
Source: Public Record Report a problem | ||
| 2/7/2005 | Sold | $84,868+14.7%$35/sqft |
Source: Public Record Report a problem | ||
Public tax history
| Year | Property taxes | Tax assessment |
|---|---|---|
| 2025 | -- | $352,500 +101.2% |
| 2024 | $4,135 +7.3% | $175,200 +7.3% |
| 2023 | $3,854 +7.9% | $163,300 +7.9% |
Find assessor info on the county website
Neighborhood: Dorchester
Nearby schools
GreatSchools rating
- 1/10Liberty Elementary SchoolGrades: PK-5,7Distance: 0.3 mi
- 1/10Forest Park High SchoolGrades: 9-12Distance: 0.3 mi
- 2/10Connexions Community Leadership AcademyGrades: 6-12Distance: 1.4 mi
Schools provided by the listing agent
- District: Baltimore City Public Schools
Source: Bright MLS. This data may not be complete. We recommend contacting the local school district to confirm school assignments for this home.
Get a cash offer in 3 minutes
Find out how much your home could sell for in as little as 3 minutes with a no-obligation cash offer.
Estimated market value$370,600
Get a cash offer in 3 minutes
Find out how much your home could sell for in as little as 3 minutes with a no-obligation cash offer.
Estimated market value
$370,600


