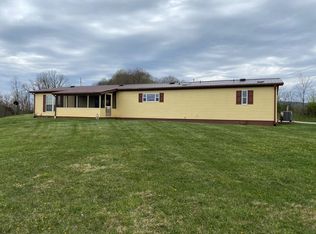You've been looking for the right property and here is it! This listing features a circa-1900's era farmhouse on 10.6 acres of rolling bottomland, lush creek bottom, and wooded hillside-the perfect mix of terrain and outdoor amenities. Located in the pastoral area of Cedar Springs, you can set up shop on this tract that is a rare find in today's market. Overlooking the bubbling Cripple Creek, the home is waiting to be renovated to stand proud for the next 100 years. A classic setting, a historic home, a rustic barn, a bold creek, and just the right amount of land makes this one a must see. Schedule your showing today.
This property is off market, which means it's not currently listed for sale or rent on Zillow. This may be different from what's available on other websites or public sources.

