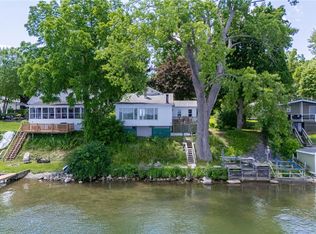~ Call to Tour this Tastefully Decorated, Freshly Painted & Updated Throughout 3 Bdrm., 2 Full Bath w 2 Car Garage. Bright-Open Floorplan... Starting in the Kitchen w Newer Wrap Around Counter Top-Breakfast Bar Looking into Formal Dining and Living Areas w Wood Burning Fireplace for Chili Nights, Cooking and Entertaining at it's Best ! Resort Like Master w Walk In Closet, Separate Dressing and Shower Area w Sliders out to Large Wrap Around Covered Deck Adding to Living Space w Panoramic Water Views, Full Walk Out Basement to Add to Sq. Footage - A Few Steps Down to 70 Ft. Water Front w Shed and Fire Pit Area. Property Has A Successful, Income Generated Rental History, A PERFECT PACKAGE FOR LAKE FRONT LIVING !!
This property is off market, which means it's not currently listed for sale or rent on Zillow. This may be different from what's available on other websites or public sources.
