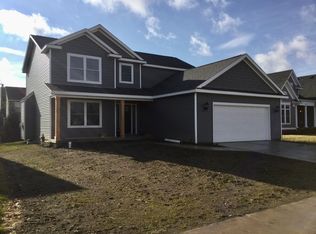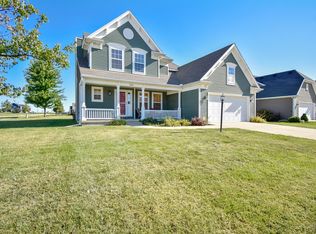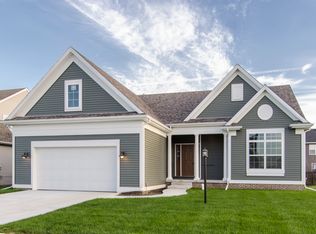Closed
$307,500
3911 Boulder Ridge Dr, Champaign, IL 61822
3beds
1,677sqft
Single Family Residence
Built in 2009
9,583.2 Square Feet Lot
$313,500 Zestimate®
$183/sqft
$2,511 Estimated rent
Home value
$313,500
$282,000 - $348,000
$2,511/mo
Zestimate® history
Loading...
Owner options
Explore your selling options
What's special
Step into this inviting three-bedroom, two-bathroom ranch home, perfectly situated on a corner lot. The spacious family room boasts cathedral ceilings and a corner gas log fireplace. The split-bedroom floor plan offers privacy, with the primary suite featuring an ensuite bath with a jacuzzi tub and separate. The kitchen is complete with a center island, a corner sink with scenic windows, and a seamless flow into the dining area. From there, step outside to the covered patio and deck, perfect for entertaining or enjoying quiet evenings. Located just across the street from Sunset Ridge Park, you'll have easy access to pickleball and basketball courts, a playground, a skate park, and more-just in time for summer fun! Don't miss the chance to make this beautiful home yours! Schedule a showing today.
Zillow last checked: 8 hours ago
Listing updated: May 30, 2025 at 12:19pm
Listing courtesy of:
Barbara Gallivan 217-202-5999,
KELLER WILLIAMS-TREC
Bought with:
Reggie Taylor, GRI
Coldwell Banker R.E. Group
Source: MRED as distributed by MLS GRID,MLS#: 12189320
Facts & features
Interior
Bedrooms & bathrooms
- Bedrooms: 3
- Bathrooms: 2
- Full bathrooms: 2
Primary bedroom
- Features: Flooring (Carpet), Bathroom (Full)
- Level: Main
- Area: 210 Square Feet
- Dimensions: 14X15
Bedroom 2
- Features: Flooring (Carpet)
- Level: Main
- Area: 121 Square Feet
- Dimensions: 11X11
Bedroom 3
- Features: Flooring (Carpet)
- Level: Main
- Area: 132 Square Feet
- Dimensions: 11X12
Kitchen
- Features: Kitchen (Island), Flooring (Vinyl)
- Level: Main
- Area: 112 Square Feet
- Dimensions: 8X14
Laundry
- Features: Flooring (Vinyl)
- Level: Main
- Area: 98 Square Feet
- Dimensions: 7X14
Living room
- Features: Flooring (Carpet)
- Level: Main
- Area: 360 Square Feet
- Dimensions: 18X20
Heating
- Natural Gas, Electric
Cooling
- Central Air
Appliances
- Included: Range, Microwave, Dishwasher, Refrigerator, Disposal
- Laundry: Main Level, Sink
Features
- Cathedral Ceiling(s), 1st Floor Bedroom, 1st Floor Full Bath, Walk-In Closet(s)
- Basement: Crawl Space
- Number of fireplaces: 1
- Fireplace features: Gas Log, Living Room
Interior area
- Total structure area: 1,677
- Total interior livable area: 1,677 sqft
- Finished area below ground: 0
Property
Parking
- Total spaces: 2
- Parking features: Concrete, Garage Door Opener, On Site, Garage Owned, Attached, Garage
- Attached garage spaces: 2
- Has uncovered spaces: Yes
Accessibility
- Accessibility features: No Disability Access
Features
- Stories: 1
- Patio & porch: Deck
Lot
- Size: 9,583 sqft
- Dimensions: 85 X 110
- Features: Corner Lot
Details
- Parcel number: 412004355014
- Special conditions: None
Construction
Type & style
- Home type: SingleFamily
- Architectural style: Ranch
- Property subtype: Single Family Residence
Materials
- Vinyl Siding
- Foundation: Block
- Roof: Asphalt
Condition
- New construction: No
- Year built: 2009
Utilities & green energy
- Electric: 200+ Amp Service
- Sewer: Public Sewer
- Water: Public
Community & neighborhood
Community
- Community features: Park
Location
- Region: Champaign
- Subdivision: Boulder Ridge
HOA & financial
HOA
- Has HOA: Yes
- HOA fee: $125 annually
- Services included: Lake Rights, Other
Other
Other facts
- Listing terms: Conventional
- Ownership: Fee Simple
Price history
| Date | Event | Price |
|---|---|---|
| 5/30/2025 | Sold | $307,500+11.8%$183/sqft |
Source: | ||
| 4/14/2025 | Contingent | $275,000$164/sqft |
Source: | ||
| 4/9/2025 | Listed for sale | $275,000+1.9%$164/sqft |
Source: | ||
| 12/7/2023 | Sold | $270,000+0%$161/sqft |
Source: | ||
| 12/5/2023 | Pending sale | $269,900$161/sqft |
Source: | ||
Public tax history
| Year | Property taxes | Tax assessment |
|---|---|---|
| 2024 | $6,453 +7% | $80,000 +9.8% |
| 2023 | $6,029 +7.1% | $72,860 +8.4% |
| 2022 | $5,629 +2.7% | $67,210 +2% |
Find assessor info on the county website
Neighborhood: 61822
Nearby schools
GreatSchools rating
- 4/10Kenwood Elementary SchoolGrades: K-5Distance: 2.1 mi
- 3/10Jefferson Middle SchoolGrades: 6-8Distance: 2.5 mi
- 6/10Centennial High SchoolGrades: 9-12Distance: 2.3 mi
Schools provided by the listing agent
- High: Centennial High School
- District: 4
Source: MRED as distributed by MLS GRID. This data may not be complete. We recommend contacting the local school district to confirm school assignments for this home.

Get pre-qualified for a loan
At Zillow Home Loans, we can pre-qualify you in as little as 5 minutes with no impact to your credit score.An equal housing lender. NMLS #10287.


