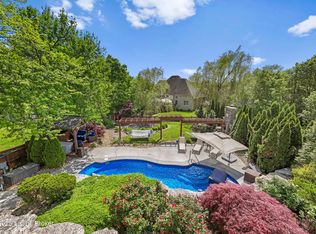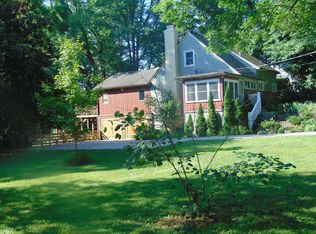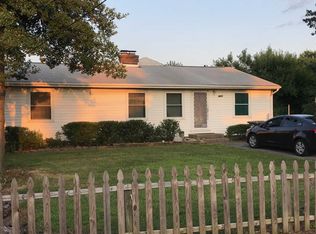Sold for $376,000
$376,000
3911 Billtown Rd, Jeffersontown, KY 40299
3beds
1,337sqft
Single Family Residence
Built in 1950
0.84 Acres Lot
$375,900 Zestimate®
$281/sqft
$1,870 Estimated rent
Home value
$375,900
$353,000 - $398,000
$1,870/mo
Zestimate® history
Loading...
Owner options
Explore your selling options
What's special
Nestled in the heart of Jeffersontown, 3911 Billtown Road combines modern convenience with serene outdoor living on nearly an acre. This beautifully remodeled home boasts exceptional curb appeal, featuring a newly poured asphalt driveway with a convenient turnaround and an inviting covered front deck that welcomes you inside. Step into a spacious living room adorned with an electric fireplace that offers a color-changing mode, perfect for creating ambiance during gatherings. Throughout the home, hardwood floors have been refinished, providing charm and warmth while the kitchen and bathrooms showcase new vinyl tile for easy maintenance. The heart of the home is the stunning kitchen, which showcases elegant granite countertops, new cabinets, floating shelves, and modern fixtures, complemented with brand new stainless steel appliances for added convenience. The first floor also includes the primary suite, complete with a luxurious ensuite bathroom and dual closets, as well as a second full bathroom for guests. Upstairs, you'll find two additional spacious bedrooms both offering generous closet space, perfect for family, guests, and/or home office. The partially finished walkout basement is spacious and provides an excellent opportunity for additional living space. With a third full bathroom with easy access from the walkout basement and a convenient laundry room which includes essential hook-ups, cabinets, and a folding shelf, adding to the home's practicality, this additional space can easily be transformed into a recreation room, home office, or extra bedrooms, tailored to your needs. The outdoor area is just as impressive, featuring newly landscaped grounds with beautiful retaining walls that enhance the property's charm. A functional utility shed (8x12 feet) provides ample storage for lawn mowers and garden tools, while a versatile workshop (12x20 feet) comes equipped with both 110/220 electricity and convenient second driveway for backyard access. For those with a green thumb, the raised garden beds are flourishing with tomatoes, zucchini, cantaloupe, and scallions, ensuring a delightful harvest. Evenings can be spent around the inviting firepit located just outside the walk-out basement, and the backyard, adorned with pear trees, offers a picturesque setting for relaxation. Location is key, and this home excels in that regard. Just minutes from the Snyder Freeway and the charming Historic District of Jeffersontown, you'll have easy access to a vibrant community filled with activities. The Gaslight Festival, a weekly Farmer's Market, and a variety of restaurants, coffee shops, and retail stores are all within reach along with essential amenities and shopping options. Recent upgrades include a new plumbing system, a water heater installed in 2023, updated electric, a new HVAC system for year-round comfort, and the installation of French drains around the house below the basement footings. The home also features new vinyl siding and guttering equipped with a leaf guard system. The roof was replaced in 2020, ensuring longevity and peace of mind. All three bathrooms have been updated with modern vanities and mirrors. Relaxation awaits in the screened-in side porch or on the new front porch, while the two-car garage provides added convenience. Don't miss the opportunity to own this beautifully updated ONE OF A KIND home in a prime location. Schedule your showing today and explore all that 3911 Billtown Road has to offer!
Zillow last checked: 8 hours ago
Listing updated: June 12, 2025 at 10:16pm
Listed by:
Michelle E Kurland 502-641-9477,
Homepage Realty
Bought with:
Sara Dillman-Forbes, 217762
Coldwell Banker McMahan
Source: GLARMLS,MLS#: 1674362
Facts & features
Interior
Bedrooms & bathrooms
- Bedrooms: 3
- Bathrooms: 3
- Full bathrooms: 3
Primary bedroom
- Level: First
Bedroom
- Level: Second
Bedroom
- Level: Second
Primary bathroom
- Level: First
Full bathroom
- Level: First
Full bathroom
- Level: Basement
Kitchen
- Description: Eat in Kitchen
- Level: First
Laundry
- Level: Basement
Living room
- Level: First
Other
- Description: Storage
- Level: Basement
Heating
- Natural Gas
Cooling
- Central Air, Other
Features
- Basement: Walkout Part Fin
- Number of fireplaces: 1
Interior area
- Total structure area: 1,187
- Total interior livable area: 1,337 sqft
- Finished area above ground: 1,187
- Finished area below ground: 150
Property
Parking
- Total spaces: 2
- Parking features: Off Street, Detached, Driveway
- Garage spaces: 2
- Has uncovered spaces: Yes
Features
- Stories: 2
- Patio & porch: Screened Porch, Deck, Porch
Lot
- Size: 0.84 Acres
Details
- Additional structures: Outbuilding
- Parcel number: 004502060000
Construction
Type & style
- Home type: SingleFamily
- Architectural style: Cape Cod
- Property subtype: Single Family Residence
Materials
- Vinyl Siding
- Foundation: Concrete Blk
- Roof: Shingle
Condition
- Year built: 1950
Utilities & green energy
- Sewer: Public Sewer
- Water: Public
- Utilities for property: Electricity Connected, Natural Gas Connected
Community & neighborhood
Location
- Region: Jeffersontown
- Subdivision: None
HOA & financial
HOA
- Has HOA: No
Price history
| Date | Event | Price |
|---|---|---|
| 5/14/2025 | Pending sale | $375,000-0.3%$280/sqft |
Source: | ||
| 5/13/2025 | Sold | $376,000+0.3%$281/sqft |
Source: | ||
| 3/10/2025 | Contingent | $375,000$280/sqft |
Source: | ||
| 11/7/2024 | Listed for sale | $375,000$280/sqft |
Source: | ||
| 11/3/2024 | Listing removed | $375,000$280/sqft |
Source: | ||
Public tax history
| Year | Property taxes | Tax assessment |
|---|---|---|
| 2023 | $2,028 +1.4% | $173,620 |
| 2022 | $2,000 -6.4% | $173,620 |
| 2021 | $2,137 +46.6% | $173,620 +37.8% |
Find assessor info on the county website
Neighborhood: Jeffersontown
Nearby schools
GreatSchools rating
- 4/10Jeffersontown Elementary SchoolGrades: K-5Distance: 0.8 mi
- 3/10Carrithers Middle SchoolGrades: 6-8Distance: 0.5 mi
- 2/10Jeffersontown High SchoolGrades: 9-12Distance: 1.1 mi
Get pre-qualified for a loan
At Zillow Home Loans, we can pre-qualify you in as little as 5 minutes with no impact to your credit score.An equal housing lender. NMLS #10287.
Sell for more on Zillow
Get a Zillow Showcase℠ listing at no additional cost and you could sell for .
$375,900
2% more+$7,518
With Zillow Showcase(estimated)$383,418


