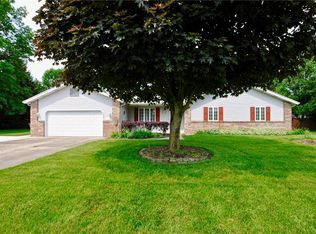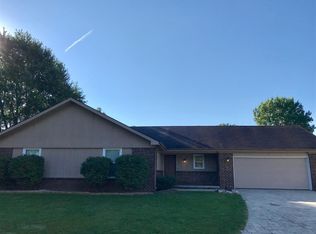Meticulously Maintained 3 bdrm 2 bth ranch w/ 2 car attached garage, extra parking space, storage shed, and 1 car detached garage. Open kitchen features tons of cabinets, 2 pantries, plenty of counter top space, breakfast bar, & new refrigerator. Home boast hardwood floors, 3 seasons room off the family rm that leads to the backyard and 1 car garage/work shop. Master bedorom includes a walk in closet and on suite bathroom with ceramic tile floors. Don't miss this one!
This property is off market, which means it's not currently listed for sale or rent on Zillow. This may be different from what's available on other websites or public sources.


