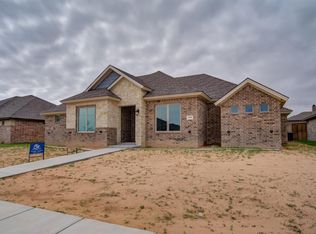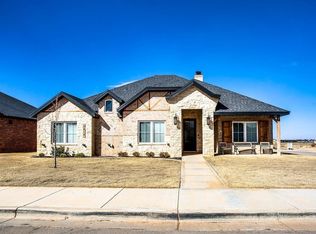Sold on 04/16/25
Price Unknown
3911 127th St, Lubbock, TX 79423
4beds
2,208sqft
Single Family Residence, Residential
Built in 2019
8,712 Square Feet Lot
$368,600 Zestimate®
$--/sqft
$2,465 Estimated rent
Home value
$368,600
$343,000 - $398,000
$2,465/mo
Zestimate® history
Loading...
Owner options
Explore your selling options
What's special
This inviting 4-bedroom, 2-bath home in Lubbock offers comfort and style with its open-concept kitchen and dining area, perfect for entertaining. The bright living room and versatile bonus room add to the appeal, making it ideal for a home office or playroom. Each bedroom is spacious with plenty of storage. The well-kept yard provides a great space for outdoor enjoyment. Located on a corner lot and resides within the Cooper School District. Don't miss out on making this charming property yours!
Zillow last checked: 8 hours ago
Listing updated: April 16, 2025 at 10:35am
Listed by:
Stuart Bartley TREC #0631914 806-543-6877,
Taylor Reid Realty,
Lindsey Bartley TREC #0611233 806-543-6878,
Taylor Reid Realty
Bought with:
Reagan Brookings, TREC #0809055
Taylor Reid Realty
Source: LBMLS,MLS#: 202550426
Facts & features
Interior
Bedrooms & bathrooms
- Bedrooms: 4
- Bathrooms: 2
- Full bathrooms: 2
Primary bedroom
- Description: His & Her Closet
- Features: Carpet Flooring
Bedroom 2
- Features: Carpet Flooring
Bedroom 3
- Features: Carpet Flooring
Bedroom 4
- Features: Carpet Flooring
Primary bathroom
- Features: Double Vanity, Granite Counters, Separate Shower/Tub
Bonus room
- Description: Bonus Room
Dining room
- Features: Kitchen/Dining Combo, Tile Flooring
Game room
- Features: Tile Flooring
Kitchen
- Features: Pantry, Tile Flooring, Wood Paint Cabinets, Breakfast Bar, Granite Counters
Living room
- Features: Tile Flooring
Heating
- Central, Natural Gas
Cooling
- Central Air, Electric
Appliances
- Included: Cooktop, Dishwasher, Disposal, Free-Standing Gas Range, Free-Standing Range, Gas Cooktop, Microwave
- Laundry: Electric Dryer Hookup, Laundry Room
Features
- Breakfast Bar, Ceiling Fan(s), Double Vanity, Granite Counters, Kitchen Island, Pantry, Walk-In Closet(s)
- Flooring: Carpet, Tile
- Windows: Window Coverings
- Has basement: No
- Has fireplace: Yes
- Fireplace features: Living Room
Interior area
- Total structure area: 2,208
- Total interior livable area: 2,208 sqft
- Finished area above ground: 2,208
Property
Parking
- Total spaces: 2
- Parking features: Attached, Garage, Garage Door Opener, Garage Faces Side, Off Street
- Attached garage spaces: 2
Features
- Patio & porch: Covered, Patio
- Exterior features: None
- Fencing: Fenced
Lot
- Size: 8,712 sqft
- Features: Sprinklers In Front, Sprinklers In Rear
Details
- Parcel number: R328925
- Zoning description: Single Family
- Special conditions: Standard
Construction
Type & style
- Home type: SingleFamily
- Property subtype: Single Family Residence, Residential
Materials
- Brick, Stone
- Foundation: Slab
- Roof: Composition
Condition
- New construction: No
- Year built: 2019
Community & neighborhood
Security
- Security features: Security System Owned
Location
- Region: Lubbock
HOA & financial
HOA
- Has HOA: Yes
- HOA fee: $275 annually
Other
Other facts
- Listing terms: Cash,Conventional,FHA
- Road surface type: Alley Paved, Paved
Price history
| Date | Event | Price |
|---|---|---|
| 4/16/2025 | Sold | -- |
Source: | ||
| 3/21/2025 | Pending sale | $379,900$172/sqft |
Source: | ||
| 1/15/2025 | Listed for sale | $379,900$172/sqft |
Source: | ||
| 10/31/2024 | Listing removed | $379,900$172/sqft |
Source: | ||
| 9/3/2024 | Listed for sale | $379,900$172/sqft |
Source: | ||
Public tax history
| Year | Property taxes | Tax assessment |
|---|---|---|
| 2025 | -- | $367,325 +1.4% |
| 2024 | $6,347 +2.3% | $362,199 +3.4% |
| 2023 | $6,205 -10.5% | $350,430 +7.2% |
Find assessor info on the county website
Neighborhood: 79423
Nearby schools
GreatSchools rating
- 10/10Lubbock-Cooper Central Elementary SchoolGrades: PK-5Distance: 0.4 mi
- 7/10Lubbock-Cooper Bush Middle SchoolGrades: 6-8Distance: 0.6 mi
- 7/10Lubbock-Cooper High SchoolGrades: 9-12Distance: 3.5 mi
Schools provided by the listing agent
- Elementary: Lubbock-Cooper Central
- Middle: Lubbock-Cooper Bush
- High: Cooper
Source: LBMLS. This data may not be complete. We recommend contacting the local school district to confirm school assignments for this home.

