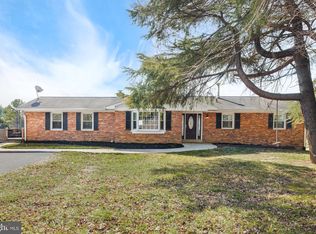Sold for $793,000 on 05/30/25
$793,000
39101 Rodeffer Rd, Lovettsville, VA 20180
4beds
2,806sqft
Single Family Residence
Built in 1973
5 Acres Lot
$798,400 Zestimate®
$283/sqft
$3,490 Estimated rent
Home value
$798,400
$758,000 - $838,000
$3,490/mo
Zestimate® history
Loading...
Owner options
Explore your selling options
What's special
Welcome to Your New Home in the Heart of Lovettsville Nestled on 5 serene acres, this lovely property offers a spacious and functional floor plan ideal for multi-generational living. With two fully finished levels, each boasting its own complete living space, you'll enjoy comfort, versatility, and breathtaking views from nearly every window. Upstairs features a bright and airy living room with gleaming hardwood floors, three generously sized bedrooms, and two beautifully renovated full baths. Downstairs, you'll find a private retreat with a separate walk-out entrance, full kitchen, cozy fireplace, dining area, and a fourth bedroom that includes a luxurious soaking tub—perfect for unwinding after a long day. Escape outside to enjoy peaceful sunsets from the expansive deck overlooking a fenced yard and a three-stall barn—ideal for animals, hobbies, or storage. With a newer roof and energy-efficient solar panels, this home offers both comfort and low-cost living for years to come. Conveniently located just minutes from downtown Lovettsville, you'll have easy access to shopping, dining, and schools while still enjoying the privacy and rural charm of country living. This property offers the perfect blend of tranquility and modern convenience—don’t miss the opportunity to make it yours. Accepting Back up Offers
Zillow last checked: 8 hours ago
Listing updated: May 30, 2025 at 07:46am
Listed by:
Sarah Reynolds 571-766-0907,
Keller Williams Realty
Bought with:
Jean Garrell, 0225094186
Keller Williams Realty
Source: Bright MLS,MLS#: VALO2093114
Facts & features
Interior
Bedrooms & bathrooms
- Bedrooms: 4
- Bathrooms: 4
- Full bathrooms: 4
- Main level bathrooms: 2
- Main level bedrooms: 3
Basement
- Area: 1398
Heating
- Heat Pump, Electric, Propane
Cooling
- Central Air, Electric
Appliances
- Included: Microwave, Dryer, Washer, Dishwasher, Freezer, Refrigerator, Ice Maker, Disposal, Cooktop, Electric Water Heater
Features
- Ceiling Fan(s)
- Flooring: Wood
- Windows: Window Treatments
- Basement: Walk-Out Access,Full
- Number of fireplaces: 1
Interior area
- Total structure area: 2,806
- Total interior livable area: 2,806 sqft
- Finished area above ground: 1,408
- Finished area below ground: 1,398
Property
Parking
- Total spaces: 2
- Parking features: Garage Door Opener, Attached
- Attached garage spaces: 2
Accessibility
- Accessibility features: None
Features
- Levels: Two
- Stories: 2
- Patio & porch: Patio
- Exterior features: Other
- Pool features: None
Lot
- Size: 5 Acres
Details
- Additional structures: Above Grade, Below Grade
- Parcel number: 372378892000
- Zoning: AR1
- Special conditions: Standard
Construction
Type & style
- Home type: SingleFamily
- Architectural style: Ranch/Rambler
- Property subtype: Single Family Residence
Materials
- Brick, Masonry
- Foundation: Other
Condition
- New construction: No
- Year built: 1973
Utilities & green energy
- Sewer: Septic Exists
- Water: Private, Well
Community & neighborhood
Location
- Region: Lovettsville
- Subdivision: Bolington Estates
Other
Other facts
- Listing agreement: Exclusive Right To Sell
- Ownership: Fee Simple
Price history
| Date | Event | Price |
|---|---|---|
| 5/30/2025 | Sold | $793,000+5.7%$283/sqft |
Source: | ||
| 4/25/2025 | Pending sale | $750,000$267/sqft |
Source: | ||
| 4/23/2025 | Listed for sale | $750,000+76.5%$267/sqft |
Source: | ||
| 10/6/2015 | Sold | $425,000+0%$151/sqft |
Source: Public Record Report a problem | ||
| 8/21/2015 | Pending sale | $424,900$151/sqft |
Source: Hunt Country Sotheby's International Realty #LO8612919 Report a problem | ||
Public tax history
| Year | Property taxes | Tax assessment |
|---|---|---|
| 2025 | $5,386 +1.7% | $669,110 +9.3% |
| 2024 | $5,297 +9.3% | $612,380 +10.6% |
| 2023 | $4,846 +1.7% | $553,840 +3.5% |
Find assessor info on the county website
Neighborhood: 20180
Nearby schools
GreatSchools rating
- 6/10Lovettsville Elementary SchoolGrades: PK-5Distance: 1.3 mi
- 8/10Woodgrove High SchoolGrades: PK-12Distance: 7.8 mi
- 7/10Harmony Middle SchoolGrades: 6-8Distance: 7.9 mi
Schools provided by the listing agent
- Elementary: Lovettsville
- Middle: Harmony
- High: Woodgrove
- District: Loudoun County Public Schools
Source: Bright MLS. This data may not be complete. We recommend contacting the local school district to confirm school assignments for this home.
Get a cash offer in 3 minutes
Find out how much your home could sell for in as little as 3 minutes with a no-obligation cash offer.
Estimated market value
$798,400
Get a cash offer in 3 minutes
Find out how much your home could sell for in as little as 3 minutes with a no-obligation cash offer.
Estimated market value
$798,400
