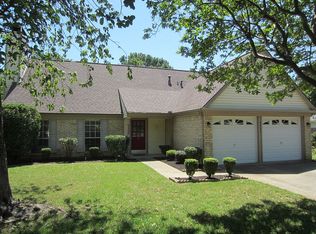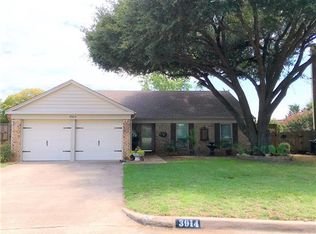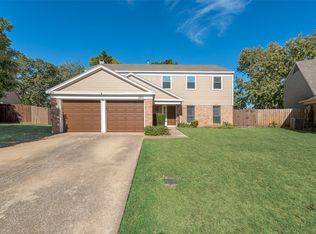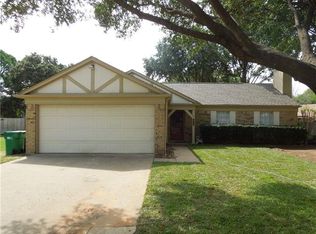Sold on 04/25/25
Price Unknown
39100 Spring Meadow Ln, Flower Mound, TX 75028
4beds
2,330sqft
Single Family Residence
Built in 1979
7,797.24 Square Feet Lot
$431,700 Zestimate®
$--/sqft
$2,795 Estimated rent
Home value
$431,700
$406,000 - $458,000
$2,795/mo
Zestimate® history
Loading...
Owner options
Explore your selling options
What's special
Charming and beautifully updated 4-bedroom home located in the Timbercreek community of Flower Mound. Situated on a quiet cul-de-sac lot directly across from a scenic city park, this home offers a peaceful retreat while being conveniently close to shopping and just minutes from DFW airport. Inside, the home boasts a bright, open layout with a formal dining room and two spacious living areas, perfect for entertaining. The modern kitchen features quartz countertops, stainless steel appliances, and ample storage space. All bedrooms up. The primary suite offers a cozy sitting area and an en-suite bathroom. Generously sized secondary bedrooms and two full baths complete the upstairs living space. The expansive backyard is perfect for relaxation, featuring an extended patio, tall shade trees, a fire pit, and an additional parking area ideal for a boat or extra vehicles. With its thoughtful renovations and prime location, this home is an entertainer's dream and an ideal retreat.
Zillow last checked: 8 hours ago
Listing updated: April 25, 2025 at 10:45am
Listed by:
Daina Winn 0621510 469-649-7666,
Homeward Property Management 469-649-7666
Bought with:
Rebecca Hausmann
Fathom Realty
Source: NTREIS,MLS#: 20873782
Facts & features
Interior
Bedrooms & bathrooms
- Bedrooms: 4
- Bathrooms: 3
- Full bathrooms: 2
- 1/2 bathrooms: 1
Primary bedroom
- Features: En Suite Bathroom, Walk-In Closet(s)
- Level: Second
- Dimensions: 18 x 17
Bedroom
- Level: Second
- Dimensions: 11 x 11
Bedroom
- Level: Second
- Dimensions: 12 x 11
Primary bathroom
- Level: Second
- Dimensions: 1 x 1
Dining room
- Level: First
- Dimensions: 12 x 12
Other
- Level: Second
- Dimensions: 1 x 1
Game room
- Level: Second
- Dimensions: 18 x 12
Half bath
- Level: First
- Dimensions: 1 x 1
Kitchen
- Features: Breakfast Bar, Built-in Features, Eat-in Kitchen
- Level: First
- Dimensions: 15 x 12
Living room
- Features: Fireplace
- Level: First
- Dimensions: 15 x 15
Office
- Level: First
- Dimensions: 16 x 14
Utility room
- Level: First
- Dimensions: 13 x 6
Heating
- Central, Natural Gas
Cooling
- Central Air, Ceiling Fan(s), Electric
Appliances
- Included: Dishwasher, Disposal, Gas Oven, Gas Range, Microwave
- Laundry: Washer Hookup, Electric Dryer Hookup
Features
- Decorative/Designer Lighting Fixtures, Eat-in Kitchen, High Speed Internet, Open Floorplan, Cable TV
- Flooring: Luxury Vinyl Plank
- Has basement: No
- Number of fireplaces: 1
- Fireplace features: Gas Starter
Interior area
- Total interior livable area: 2,330 sqft
Property
Parking
- Total spaces: 2
- Parking features: Door-Multi, Garage Faces Front, Garage
- Attached garage spaces: 2
Features
- Levels: Two
- Stories: 2
- Exterior features: Private Yard
- Pool features: None
- Fencing: Wood
Lot
- Size: 7,797 sqft
- Features: Back Yard, Cul-De-Sac, Lawn, Subdivision, Few Trees
Details
- Additional structures: Storage
- Parcel number: R15024
Construction
Type & style
- Home type: SingleFamily
- Architectural style: Traditional,Detached
- Property subtype: Single Family Residence
Materials
- Brick
- Foundation: Slab
- Roof: Composition,Shingle
Condition
- Year built: 1979
Utilities & green energy
- Sewer: Public Sewer
- Water: Public
- Utilities for property: Sewer Available, Water Available, Cable Available
Community & neighborhood
Security
- Security features: Smoke Detector(s)
Community
- Community features: Park
Location
- Region: Flower Mound
- Subdivision: Timbercreek Comm #5
Other
Other facts
- Listing terms: Cash,Conventional,FHA,VA Loan
Price history
| Date | Event | Price |
|---|---|---|
| 4/25/2025 | Sold | -- |
Source: NTREIS #20873782 | ||
| 4/10/2025 | Pending sale | $450,000$193/sqft |
Source: NTREIS #20873782 | ||
| 3/27/2025 | Contingent | $450,000$193/sqft |
Source: NTREIS #20873782 | ||
| 3/27/2025 | Listing removed | $2,895$1/sqft |
Source: Zillow Rentals | ||
| 3/18/2025 | Listed for sale | $450,000+114.4%$193/sqft |
Source: NTREIS #20873782 | ||
Public tax history
| Year | Property taxes | Tax assessment |
|---|---|---|
| 2025 | $7,065 -1.8% | $417,769 -1.7% |
| 2024 | $7,195 -2% | $424,990 -1.2% |
| 2023 | $7,341 +3.9% | $430,075 +13.1% |
Find assessor info on the county website
Neighborhood: Timber Creek
Nearby schools
GreatSchools rating
- 7/10Timber Creek Elementary SchoolGrades: PK-5Distance: 0.6 mi
- 7/10Lamar Middle SchoolGrades: 6-8Distance: 1.1 mi
- 8/10Marcus High SchoolGrades: 9-12Distance: 1.9 mi
Schools provided by the listing agent
- Elementary: Timber Creek
- Middle: Lamar
- High: Marcus
- District: Lewisville ISD
Source: NTREIS. This data may not be complete. We recommend contacting the local school district to confirm school assignments for this home.
Get a cash offer in 3 minutes
Find out how much your home could sell for in as little as 3 minutes with a no-obligation cash offer.
Estimated market value
$431,700
Get a cash offer in 3 minutes
Find out how much your home could sell for in as little as 3 minutes with a no-obligation cash offer.
Estimated market value
$431,700



