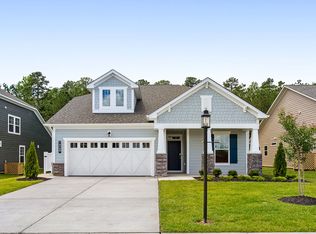Experience Elevated Living in the Heart of Short Pump
Property Highlights:
Spacious Layout: This 4-bedroom, 4.5-bathroom townhome spans over 3,400 sq ft across four meticulously designed levels, providing ample space for relaxation and entertainment.
Private Elevator: Enjoy seamless access to all floors with a personal elevator, enhancing both comfort and accessibility.
Gourmet Kitchen: The chef-inspired kitchen boasts Wolf and Kitchen Aid appliances, a large quartz island, and gas cooking, perfect for culinary enthusiasts.
Elegant Interiors: High ceilings, expansive windows, and hardwood floors create a bright and inviting atmosphere throughout the home.
Outdoor Living: A private balcony offers serene views of the community's landscaped courtyards and water features.
Community Amenities:
Resort-Style Pool & Clubhouse: Unwind at the community pool or socialize in the well-appointed clubhouse.
Fitness & Wellness: Stay active with access to a state-of-the-art fitness center, yoga studio, and walking trails.
Entertainment Options: Enjoy on-site amenities including a movie theater, recreation room with billiards.
Family-Friendly Features: The community offers playgrounds, open green spaces, and organized events, fostering a welcoming environment for all ages.
Prime Location:
Situated in the dynamic Short Pump area, West Broad Village provides unparalleled access to:
Retail & Dining: Whole Foods Market, REI, HomeGoods, and a variety of restaurants are just a short walk away.
Convenient Commute: Easy access to I-64 ensures a smooth commute to downtown Richmond and beyond.
Educational Opportunities: Proximity to top-rated schools and educational institutions enhances the appeal for families.
Embrace the perfect balance of luxury, comfort, and convenience in this exceptional West Broad Village townhome. Schedule your private tour today and experience the lifestyle you've been dreaming of
Condo for rent
$3,500/mo
3910 Village Commons Walk, Glen Allen, VA 23060
4beds
3,341sqft
Price may not include required fees and charges.
Condo
Available Tue Jul 1 2025
-- Pets
Central air, zoned
In unit laundry
Off street parking
Zoned, fireplace
What's special
Private elevatorPrivate balconyHigh ceilingsLarge quartz islandGas cookingHardwood floorsChef-inspired kitchen
- 17 days
- on Zillow |
- -- |
- -- |
Travel times
Start saving for your dream home
Consider a first time home buyer savings account designed to grow your down payment with up to a 6% match & 4.15% APY.
Facts & features
Interior
Bedrooms & bathrooms
- Bedrooms: 4
- Bathrooms: 5
- Full bathrooms: 4
- 1/2 bathrooms: 1
Heating
- Zoned, Fireplace
Cooling
- Central Air, Zoned
Appliances
- Included: Dishwasher, Dryer, Microwave, Refrigerator, Washer
- Laundry: In Unit
Features
- Bedroom on Main Level, Dining Area
- Flooring: Wood
- Has fireplace: Yes
Interior area
- Total interior livable area: 3,341 sqft
Property
Parking
- Parking features: Off Street, On Street, Covered
- Details: Contact manager
Features
- Stories: 4
- Exterior features: Bedroom on Main Level, Clubhouse, Common Grounds/Area, Dining Area, Fitness, Flooring: Wood, Heating system: Zoned, Off Street, On Street, Playground, Pool
Details
- Parcel number: 7417602269
Construction
Type & style
- Home type: Condo
- Property subtype: Condo
Community & HOA
Community
- Features: Clubhouse, Playground
Location
- Region: Glen Allen
Financial & listing details
- Lease term: 12 Months
Price history
| Date | Event | Price |
|---|---|---|
| 6/10/2025 | Price change | $3,500-11.4%$1/sqft |
Source: CVRMLS #2515682 | ||
| 6/4/2025 | Listed for rent | $3,950+16.2%$1/sqft |
Source: CVRMLS #2515682 | ||
| 7/10/2024 | Listing removed | -- |
Source: Zillow Rentals | ||
| 6/19/2024 | Listed for rent | $3,400+3%$1/sqft |
Source: Zillow Rentals | ||
| 9/23/2023 | Listing removed | -- |
Source: Zillow Rentals | ||
![[object Object]](https://photos.zillowstatic.com/fp/2b559d2847a95a4d3d283ef7f4e5ecc8-p_i.jpg)
