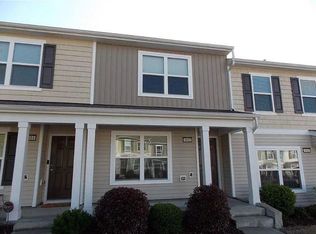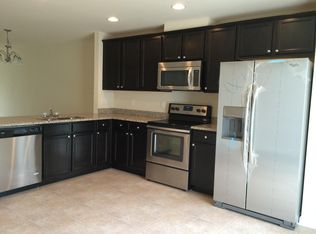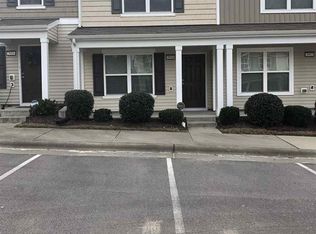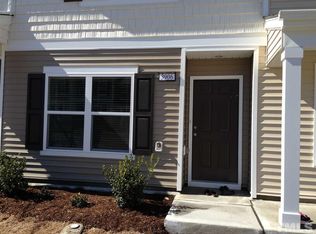Available 7/1! Beautiful 2014 3 bedroom, 3.5 bath home in SWIM/Tennis COMMUNITY w/HARDWOODS in foyer, dining and living rooms. GRANITE counters & upgraded Espresso color cabinetry in kitchen. STAINLESS appliances, 2" blinds throughout. WASHER, DRYER & FRIDGE included! Each bedroom features ensuite bath. Patio with storage closet. Access to Highland Creek CLUB HOUSE, FITNESS ROOM, GAME ROOM & POOL! See photos for floor plan. SF is approximate. Dogs only, under 35lbs.
This property is off market, which means it's not currently listed for sale or rent on Zillow. This may be different from what's available on other websites or public sources.



