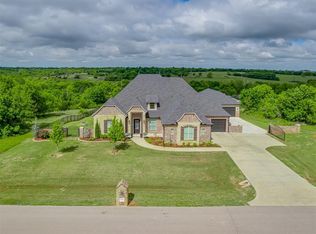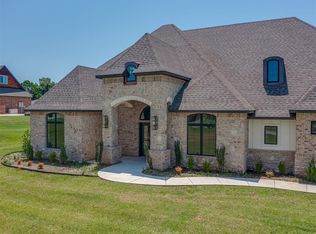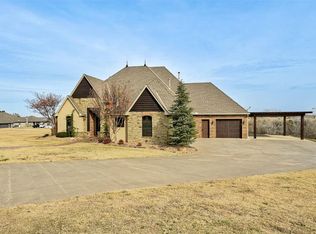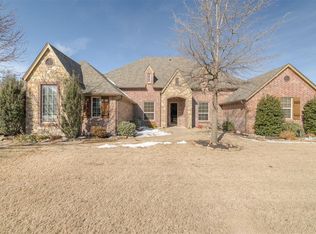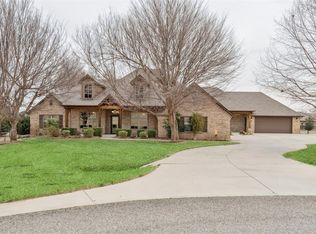NEW PRICE ADJUSTMENT - An Italian-Inspired Retreat in Sienna Ridge
Nestled on a wooded one-acre lot in a quiet cul-de-sac, this stunning custom estate in Sienna Ridge was inspired by the builder’s travels through Italy and combines timeless elegance with modern luxury. From the moment you step inside, the grand entryway and soaring iron staircase create a sense of serenity and sophistication that continues throughout the home.
The main level was designed for both entertaining and everyday living, with the kitchen, dining, and living areas flowing seamlessly while maintaining their own defined spaces. The chef’s kitchen is a showpiece, featuring custom maple cabinetry, designer lighting, a massive 9-foot island, double ovens, drawer microwave, 36” gas cooktop, professional-grade stainless appliances, and abundant counter space. A butler’s prep area and large walk-in pantry add convenience, while the wine room with access to a private patio framed by a stone arch creates the perfect setting for intimate gatherings.
The light-filled living room, accented by rich wood plank tile and a striking fireplace, offers a cozy retreat, while the expansive enclosed back porch—with multiple sliding doors—provides additional space for entertaining and relaxing with views of the peaceful wooded setting.
The luxurious Primary Suite is a private retreat, offering dual vanities, a makeup station, a freestanding soaking tub, and a spacious walk-in shower with three showerheads, including a rain head. A large walk-in closet completes the suite. A second downstairs bedroom with private bath is ideal for guests. Upstairs, you’ll find two more bedrooms, a full and half bath, a generous media room, and a versatile bonus area.
Blending Old-World inspiration with thoughtful design, this remarkable home offers both comfort and elegance—all within minutes of OKC, the airport, and Norman.
For sale
Price increase: $39K (1/12)
$699,000
3910 Sienna Rdg, Newcastle, OK 73065
4beds
3,625sqft
Est.:
Single Family Residence
Built in 2018
1.01 Acres Lot
$687,500 Zestimate®
$193/sqft
$35/mo HOA
What's special
Private patioSpacious walk-in showerLarge walk-in closetGrand entrywayQuiet cul-de-sacLuxurious primary suiteDual vanities
- 134 days |
- 1,240 |
- 52 |
Zillow last checked: 8 hours ago
Listing updated: January 14, 2026 at 11:34am
Listed by:
Brian Jamison 405-513-3039,
Salt Real Estate Inc
Source: MLSOK/OKCMAR,MLS#: 1190129
Tour with a local agent
Facts & features
Interior
Bedrooms & bathrooms
- Bedrooms: 4
- Bathrooms: 5
- Full bathrooms: 3
- 1/2 bathrooms: 2
Heating
- Central
Cooling
- Has cooling: Yes
Appliances
- Included: Dishwasher, Disposal, Microwave, Water Heater, Built-In Electric Oven, Built-In Gas Range
- Laundry: Laundry Room
Features
- Ceiling Fan(s)
- Flooring: Carpet, Tile, Wood
- Windows: Window Treatments
- Number of fireplaces: 1
- Fireplace features: Insert
Interior area
- Total structure area: 3,625
- Total interior livable area: 3,625 sqft
Property
Parking
- Total spaces: 3
- Parking features: Garage
- Garage spaces: 3
Features
- Levels: Two
- Stories: 2
- Patio & porch: Patio, Porch
- Exterior features: Rain Gutters, Wet Bar
- Fencing: Other
Lot
- Size: 1.01 Acres
- Features: Interior Lot
Details
- Parcel number: 3910NONESienna73065
- Special conditions: None
Construction
Type & style
- Home type: SingleFamily
- Architectural style: Mediterranean
- Property subtype: Single Family Residence
Materials
- Brick & Frame
- Foundation: Slab
- Roof: Composition
Condition
- Year built: 2018
Utilities & green energy
- Sewer: Septic Tank
- Utilities for property: Public
Community & HOA
HOA
- Has HOA: Yes
- Services included: Common Area Maintenance
- HOA fee: $420 annually
Location
- Region: Newcastle
Financial & listing details
- Price per square foot: $193/sqft
- Annual tax amount: $7,119
- Date on market: 9/26/2025
- Listing terms: Cash,Conventional,Sell FHA or VA
Estimated market value
$687,500
$653,000 - $722,000
$3,722/mo
Price history
Price history
| Date | Event | Price |
|---|---|---|
| 1/12/2026 | Price change | $699,000+5.9%$193/sqft |
Source: | ||
| 11/14/2025 | Price change | $660,000-2.2%$182/sqft |
Source: | ||
| 9/26/2025 | Listed for sale | $675,000-3.5%$186/sqft |
Source: | ||
| 9/26/2025 | Listing removed | $699,500$193/sqft |
Source: | ||
| 6/27/2025 | Price change | $699,500-2.8%$193/sqft |
Source: | ||
Public tax history
Public tax history
Tax history is unavailable.BuyAbility℠ payment
Est. payment
$4,031/mo
Principal & interest
$3285
Property taxes
$466
Other costs
$280
Climate risks
Neighborhood: 73065
Nearby schools
GreatSchools rating
- 6/10Newcastle Elementary SchoolGrades: 2-5Distance: 4 mi
- 6/10Newcastle Middle SchoolGrades: 6-8Distance: 4.8 mi
- 7/10Newcastle High SchoolGrades: 9-12Distance: 4.6 mi
Schools provided by the listing agent
- Elementary: Newcastle ES
- Middle: Newcastle MS
- High: Newcastle HS
Source: MLSOK/OKCMAR. This data may not be complete. We recommend contacting the local school district to confirm school assignments for this home.
- Loading
- Loading
