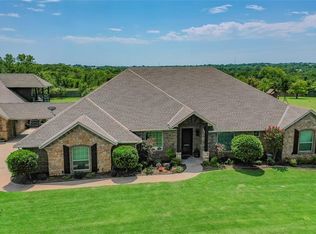EXQUISITE CUSTOM HOME in the NEW SIENNA RIDGE NEIGHBORHOOD! WOODED, 1 ACRE Cul-de-Sac LOT, 3625 SF (m/l), 2 STORY, OPEN FLOOR PLAN, 4 BR, 3 FULL BATHS, 2 HALF BATHS, 3 CAR, BONUS RM & MEDIA RM. MASTER SUITE & 4TH BR w/FULL PRIVATE BATH ON MAIN FLOOR Master Bath has Soaking Tub, HUGE Walk-in Shower w/3 shower heads & Make-up Vanity. SOARING TWO STORY ENTRY w/CUSTOM IRON STAIRCASE RAILING. WOOD PLANK TILE throughout downstairs living areas. STUNNING KITCHEN w/DESIGNER LIGHTING, CUSTOM MAPLE CABINETRY, Butcher Block Hutch, PROFESSIONAL GRADE STAINLESS APPLIANCES, DOUBLE OVENS, DRAWER MICROWAVE, 36' GAS COOK-TOP, HUGE 9' CENTER ISLAND, Walk-in Pantry, WINE RM, w/Entrance to PRIVATE PATIO w/Gorgeous Rock Arch Detail. Expansive covered with all around glass sliding doors and screened back porch is perfect for entertaining! You will love the views & will enjoy this peaceful setting while remaining close to OKC (Amazon Facility/Airport) & Norman.
This property is off market, which means it's not currently listed for sale or rent on Zillow. This may be different from what's available on other websites or public sources.
