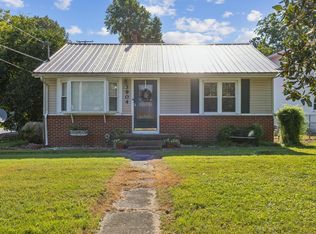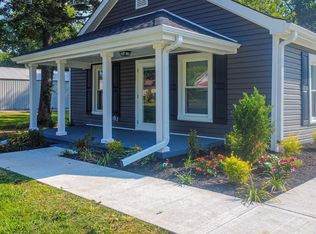Sold for $169,900 on 10/10/24
$169,900
3910 Schneidman Rd, Paducah, KY 42003
3beds
2,297sqft
Single Family Residence
Built in 1946
0.49 Acres Lot
$184,300 Zestimate®
$74/sqft
$2,670 Estimated rent
Home value
$184,300
$160,000 - $212,000
$2,670/mo
Zestimate® history
Loading...
Owner options
Explore your selling options
What's special
This 3 Bed, 3 1/2 Bath Home Is Built For The Family That Appreciates The Extra Space. The First Floor Features A Cozy Living Room With A Gas Log Fireplace And A Large Bay Window. Step Into The Kitchen, You Will Find Lots Of Cabinets, An Island, A Breakfast Nook And An Open Concept Into The Dining Room. Two Bedrooms Are Also On The Main Floor, Each With Their Own Bathroom And Large Closet. Upstairs Features The Current Primary Bedroom, Large Bathroom And Lots Of Closets/storage. The 744 Sqft Heated And Cooled Workshop Provides An Excellent Space For Hobbies, Crafts Or Storage Needs. The Back Porch Has A Wood Fireplace. Additionally Included Is A 2-car Carport, 1-car Attached Garage And A Fenced In Backyard.
Zillow last checked: 8 hours ago
Listing updated: October 10, 2024 at 02:34pm
Listed by:
Lorri Hillyard 270-556-0924,
Better Homes & Gardens Fern Leaf Group
Bought with:
Kelly Hack, 275758
HRE Advisors
Source: WKRMLS,MLS#: 128445Originating MLS: Paducah
Facts & features
Interior
Bedrooms & bathrooms
- Bedrooms: 3
- Bathrooms: 4
- Full bathrooms: 3
- 1/2 bathrooms: 1
Bathroom
- Features: Bidet, Separate Shower
Kitchen
- Features: Kitchen/Dining Room
Heating
- Natural Gas
Cooling
- Central Air
Appliances
- Included: Built-In Range, Refrigerator, Stove, Trash Compactor, Oven Built In, Gas Water Heater
- Laundry: In Garage
Features
- Ceiling Fan(s), Closet Light(s)
- Flooring: Carpet, Vinyl/Linoleum, Wood
- Windows: Metal Frame, Vinyl Frame
- Basement: Sump Pump,Crawl Space,Unfinished
- Attic: Crawl Space
- Has fireplace: Yes
- Fireplace features: Gas Log, Living Room, Ventless, Other/See Remarks
Interior area
- Total structure area: 2,297
- Total interior livable area: 2,297 sqft
- Finished area below ground: 0
Property
Parking
- Total spaces: 3
- Parking features: Attached, Concrete Drive
- Attached garage spaces: 1
- Carport spaces: 2
- Covered spaces: 3
- Has uncovered spaces: Yes
Features
- Levels: Two
- Stories: 2
- Patio & porch: Covered Porch
- Fencing: Fenced
Lot
- Size: 0.49 Acres
- Features: Trees, County, Level
Details
- Parcel number: 1054200017
Construction
Type & style
- Home type: SingleFamily
- Property subtype: Single Family Residence
Materials
- Concrete Block, Frame, Stone, Vinyl Siding, Dry Wall
- Roof: Metal
Condition
- New construction: No
- Year built: 1946
Utilities & green energy
- Electric: Paducah Power Sys
- Gas: Atmos Energy
- Sewer: Septic Tank
- Water: Public, Paducah Water Works
- Utilities for property: Garbage - Public, Natural Gas Available, Cable Available
Community & neighborhood
Community
- Community features: Sidewalks, Street Lights
Location
- Region: Paducah
- Subdivision: None
Other
Other facts
- Road surface type: Paved
Price history
| Date | Event | Price |
|---|---|---|
| 10/10/2024 | Sold | $169,900$74/sqft |
Source: WKRMLS #128445 Report a problem | ||
| 8/23/2024 | Listed for sale | $169,900$74/sqft |
Source: WKRMLS #128445 Report a problem | ||
Public tax history
| Year | Property taxes | Tax assessment |
|---|---|---|
| 2023 | $948 -1.6% | $96,900 |
| 2022 | $964 +0.1% | $96,900 |
| 2021 | $963 -0.1% | $96,900 |
Find assessor info on the county website
Neighborhood: Hendron
Nearby schools
GreatSchools rating
- 10/10Hendron Lone Oak Elementary SchoolGrades: PK-3Distance: 1.8 mi
- 7/10Lone Oak Middle SchoolGrades: 6-8Distance: 2.8 mi
- 8/10McCracken County High SchoolGrades: 9-12Distance: 6.4 mi
Schools provided by the listing agent
- Elementary: Hendron
- Middle: Lone Oak Middle
- High: McCracken Co. HS
Source: WKRMLS. This data may not be complete. We recommend contacting the local school district to confirm school assignments for this home.

Get pre-qualified for a loan
At Zillow Home Loans, we can pre-qualify you in as little as 5 minutes with no impact to your credit score.An equal housing lender. NMLS #10287.

