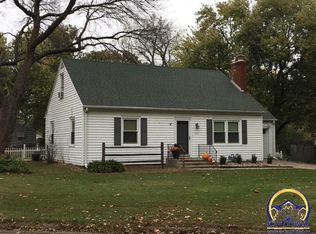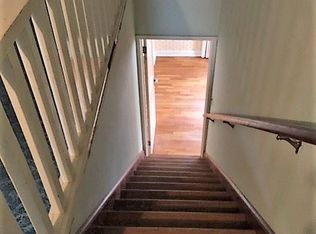Sold
Price Unknown
3910 SW Stratford Rd, Topeka, KS 66604
5beds
2,774sqft
Single Family Residence, Residential
Built in 1953
14,214 Acres Lot
$262,600 Zestimate®
$--/sqft
$2,419 Estimated rent
Home value
$262,600
$236,000 - $289,000
$2,419/mo
Zestimate® history
Loading...
Owner options
Explore your selling options
What's special
Welcome to this spacious and inviting 5-bedroom, 3-bathroom home that offers both comfort and potential and is situated just slightly over 2 miles from Interstate 70 highway, providing great accessibility to many shops and conveniences . As you approach the property, you'll notice a ramp leading to a deck where the front door is situated. Upon entering the home, you are greeted by a large living room that leads to a bright and open living space. The main floor boasts a well-designed kitchen with modern appliances, ample counter space, and a convenient breakfast nook. The bedrooms are generously sized, offering plenty of room for relaxation and personalization. The primary bedroom is a true retreat, featuring a private bathroom and large closet space. Laundry can be completed either upstairs or downstairs. The basement contains two bedrooms as well as an updated fully functional kitchen and bathroom. One of the highlights of this property is the outdoor space, which includes a spacious backyard with the potential for landscaping improvements. The house is structurally sound, with the updates needed primarily focused on cosmetic enhancements. With a bit of creativity and attention to detail, this property has the potential to become the perfect blend of modern comfort and classic charm. Schedule a showing today!
Zillow last checked: 8 hours ago
Listing updated: February 17, 2024 at 04:21pm
Listed by:
Dillon Brickei 785-633-7577,
Berkshire Hathaway First
Bought with:
Luke Bigler, SP00244848
Prestige Real Estate
Source: Sunflower AOR,MLS#: 232175
Facts & features
Interior
Bedrooms & bathrooms
- Bedrooms: 5
- Bathrooms: 3
- Full bathrooms: 3
Primary bedroom
- Level: Main
- Area: 173.88
- Dimensions: 13.8 x 12.6
Bedroom 2
- Level: Main
- Area: 115.32
- Dimensions: 12.4 x 9.3
Bedroom 3
- Level: Main
- Area: 154.56
- Dimensions: 13.8 x 11.2
Bedroom 4
- Level: Lower
- Area: 127.44
- Dimensions: 10.8 x 11.8
Other
- Level: Lower
- Area: 158.75
- Dimensions: 12.5 x 12.7
Laundry
- Level: Main
Cooling
- Central Air
Appliances
- Included: Gas Range, Oven, Microwave, Dishwasher, Refrigerator, Disposal
- Laundry: Main Level, In Basement
Features
- Brick, Sheetrock
- Flooring: Hardwood, Ceramic Tile, Laminate
- Basement: Concrete
- Number of fireplaces: 1
- Fireplace features: One, Wood Burning, Living Room
Interior area
- Total structure area: 2,774
- Total interior livable area: 2,774 sqft
- Finished area above ground: 1,874
- Finished area below ground: 900
Property
Parking
- Parking features: Attached
- Has attached garage: Yes
Features
- Patio & porch: Patio, Deck
- Fencing: Wood
Lot
- Size: 14,214 Acres
Details
- Additional structures: Shed(s)
- Parcel number: R48384
- Special conditions: Standard,Arm's Length
Construction
Type & style
- Home type: SingleFamily
- Architectural style: Ranch
- Property subtype: Single Family Residence, Residential
Materials
- Vinyl Siding
- Roof: Composition
Condition
- Year built: 1953
Utilities & green energy
- Water: Public
Community & neighborhood
Security
- Security features: Security System
Location
- Region: Topeka
- Subdivision: McAlister Hgts
Price history
| Date | Event | Price |
|---|---|---|
| 2/16/2024 | Sold | -- |
Source: | ||
| 12/31/2023 | Pending sale | $229,500$83/sqft |
Source: | ||
| 12/19/2023 | Listed for sale | $229,500+35.4%$83/sqft |
Source: | ||
| 1/6/2021 | Sold | -- |
Source: | ||
| 11/16/2020 | Price change | $169,500-3.1%$61/sqft |
Source: Berkshire Hathaway First #215857 Report a problem | ||
Public tax history
| Year | Property taxes | Tax assessment |
|---|---|---|
| 2025 | -- | $24,714 -4.5% |
| 2024 | $3,680 +4.5% | $25,868 +7% |
| 2023 | $3,521 +11.5% | $24,175 +15% |
Find assessor info on the county website
Neighborhood: McAlister Parkway
Nearby schools
GreatSchools rating
- 6/10Whitson Elementary SchoolGrades: PK-5Distance: 0.3 mi
- 6/10Landon Middle SchoolGrades: 6-8Distance: 1.5 mi
- 3/10Topeka West High SchoolGrades: 9-12Distance: 1.3 mi
Schools provided by the listing agent
- Elementary: Whitson Elementary School/USD 501
- Middle: Landon Middle School/USD 501
- High: Topeka West High School/USD 501
Source: Sunflower AOR. This data may not be complete. We recommend contacting the local school district to confirm school assignments for this home.

