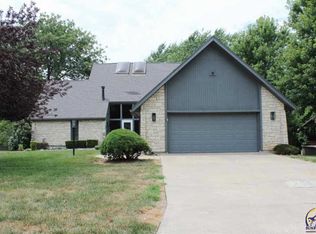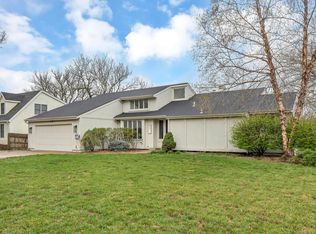Sold
Price Unknown
3910 SW Chelmsford Rd, Topeka, KS 66610
3beds
2,084sqft
Single Family Residence, Residential
Built in 1967
21,600 Acres Lot
$289,800 Zestimate®
$--/sqft
$1,872 Estimated rent
Home value
$289,800
$275,000 - $304,000
$1,872/mo
Zestimate® history
Loading...
Owner options
Explore your selling options
What's special
Welcome to this beautifully crafted Lake Sherwood home, located in the Washburn Rural School District. Boasting a large front deck overlooking the neighborhood, a fenced backyard with a convenient shed, a cozy patio, and two side entrances. The upper level features an open-concept kitchen and living area, with sleek hardwood floors, elegant granite countertops, stainless steel appliances, and new garbage disposal. Cook and entertain around the beautiful island, complete with a built-in range and a dining table. The fireplace in the living room creates a warm ambiance. From the living area, walk outside onto the deck to soak up the summer sun and enjoy the lake view. You will love the dining room with built-in cabinets, that leads out to the back patio. The primary bedroom is a restful retreat with dual closets and a classic en-suite bathroom. A second bedroom and bathroom complete this floor. Enjoy the two laundry setups on both the lower level and upper level. The lower level features a bedroom, bathroom, and bonus living room with new carpet, a fireplace and access to the side yard. The lower level mud/laundry room connects directly to the front door and the 2 car garage. This home is a sanctuary where comfort meets convenience in the stunning Lake Sherwood community. Schedule a showing and make this lakeview haven your new home.
Zillow last checked: 8 hours ago
Listing updated: November 19, 2024 at 12:06pm
Listed by:
Chen Liang 785-438-7874,
KW One Legacy Partners, LLC
Bought with:
Morgan Whitney, 00242703
Better Homes and Gardens Real
Source: Sunflower AOR,MLS#: 233823
Facts & features
Interior
Bedrooms & bathrooms
- Bedrooms: 3
- Bathrooms: 3
- Full bathrooms: 3
Primary bedroom
- Level: Main
- Dimensions: 13*14
Bedroom 2
- Level: Main
- Dimensions: 11*14
Bedroom 3
- Level: Lower
- Dimensions: 14*11
Laundry
- Level: Main
Heating
- Electric
Cooling
- Central Air
Appliances
- Included: Electric Range, Wall Oven, Microwave, Dishwasher, Refrigerator
- Laundry: Main Level, Lower Level
Features
- Flooring: Hardwood, Carpet
- Windows: Insulated Windows, Storm Window(s)
- Basement: Concrete,Full,Finished,Walk-Out Access,Daylight
- Number of fireplaces: 2
- Fireplace features: Two, Wood Burning, Living Room, Basement
Interior area
- Total structure area: 2,084
- Total interior livable area: 2,084 sqft
- Finished area above ground: 1,584
- Finished area below ground: 500
Property
Parking
- Parking features: Attached
- Has attached garage: Yes
Features
- Patio & porch: Patio, Deck
- Fencing: Fenced,Privacy
Lot
- Size: 21,600 Acres
Details
- Additional structures: Shed(s)
- Parcel number: R58083
- Special conditions: Standard,Arm's Length
Construction
Type & style
- Home type: SingleFamily
- Property subtype: Single Family Residence, Residential
Materials
- Roof: Other
Condition
- Year built: 1967
Utilities & green energy
- Water: Public
Community & neighborhood
Location
- Region: Topeka
- Subdivision: Sherwood Estates #20
Price history
| Date | Event | Price |
|---|---|---|
| 11/19/2024 | Sold | -- |
Source: | ||
| 9/23/2024 | Pending sale | $304,000$146/sqft |
Source: | ||
| 9/16/2024 | Price change | $304,000-1.9%$146/sqft |
Source: | ||
| 8/8/2024 | Price change | $309,900-3.1%$149/sqft |
Source: | ||
| 7/10/2024 | Price change | $319,900-3%$154/sqft |
Source: | ||
Public tax history
| Year | Property taxes | Tax assessment |
|---|---|---|
| 2025 | -- | $33,867 -5.9% |
| 2024 | $5,166 +8% | $35,972 +5% |
| 2023 | $4,785 +34.2% | $34,258 +33.7% |
Find assessor info on the county website
Neighborhood: 66610
Nearby schools
GreatSchools rating
- 6/10Farley Elementary SchoolGrades: PK-6Distance: 0.8 mi
- 6/10Washburn Rural Middle SchoolGrades: 7-8Distance: 2.8 mi
- 8/10Washburn Rural High SchoolGrades: 9-12Distance: 2.7 mi
Schools provided by the listing agent
- Elementary: Farley Elementary School/USD 437
- Middle: Washburn Rural Middle School/USD 437
- High: Washburn Rural High School/USD 437
Source: Sunflower AOR. This data may not be complete. We recommend contacting the local school district to confirm school assignments for this home.

