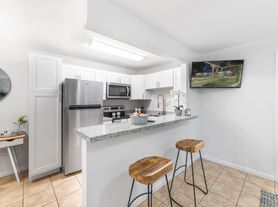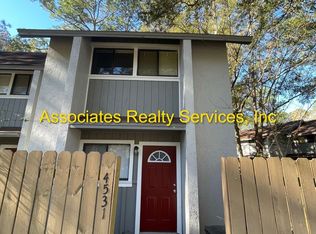TOWNHOME IN QUIET COMMUNITY CLOSE TO UF WITH GREAT CAMPUS BUS SERVICE!
- Located on SW 20th Ave with great bus service to UF campus
- 2 Private Bedrooms upstairs each with their own master bathrooms
- 2 Story Townhome--No one living above or below you
- All appliances included, including Washer/Dryer
- Living room with extra half bathroom downstairs
- Eat-in dining room off kitchen
- Community features an on-site swimming pool
The property is Optionally fully furnished with the following items:
Common areas: sofa set, coffee table, end table, area rug, TV stand w/ TV, dinette w/ 4 chairs, 3 bar stools and dishes
Bedrooms: 2 beds, 1 dresser, 2 desks w/chairs and 2 area rugs
*If furniture is not desired, it can be removed prior to move in
Some additional information about this condo:
- The monthly rent is $1,400/month. The internet is included with this rental rate. However, the residents are responsible for all other utilities (e.g.--cable, electric, water)
- The total deposits are equal to one month's rent.
- This condo is available to move into IMMEDIATELY.
In order to reserve the condo, the following would be required:
1) Each tenant and co-signer fill out and submit a credit/criminal background check application. ($60/person)
2) The security deposit equal to $900
3) A redecoration fee equal to $500
4) A signed lease and parental guarantor or other approved guarantor to co-sign the lease unless the tenant has adequate monthly income of 3x the monthly rental rate as well as a 650 or higher credit score.
Townhouse for rent
$1,450/mo
3910 SW 20th Ave APT 1403, Gainesville, FL 32607
2beds
1,176sqft
Price may not include required fees and charges.
Townhouse
Available now
No pets
In unit laundry
What's special
On-site swimming poolEat-in dining roomExtra half bathroom downstairsMaster bathrooms
- 102 days |
- -- |
- -- |
Travel times
Looking to buy when your lease ends?
Consider a first-time homebuyer savings account designed to grow your down payment with up to a 6% match & a competitive APY.
Facts & features
Interior
Bedrooms & bathrooms
- Bedrooms: 2
- Bathrooms: 3
- Full bathrooms: 2
- 1/2 bathrooms: 1
Appliances
- Included: Dryer, Washer
- Laundry: In Unit
Interior area
- Total interior livable area: 1,176 sqft
Property
Parking
- Details: Contact manager
Features
- Exterior features: 1 Desk with chair, 1 Dresser, 1 Full-sized bed, 3 Bar Stools, Furniture optional, Internet included in rent, TV stand w/ TV, area rug, coffee table, dinette w/ 4 chairs, end table
Details
- Parcel number: 06724014003
Construction
Type & style
- Home type: Townhouse
- Property subtype: Townhouse
Utilities & green energy
- Utilities for property: Internet
Building
Management
- Pets allowed: No
Community & HOA
Community
- Features: Clubhouse, Fitness Center, Pool
HOA
- Amenities included: Fitness Center, Pool
Location
- Region: Gainesville
Financial & listing details
- Lease term: Contact For Details
Price history
| Date | Event | Price |
|---|---|---|
| 9/5/2025 | Listing removed | $196,999$168/sqft |
Source: | ||
| 8/13/2025 | Listed for rent | $1,450+3.6%$1/sqft |
Source: Zillow Rentals | ||
| 3/20/2025 | Listed for sale | $196,999+137.3%$168/sqft |
Source: | ||
| 2/24/2024 | Listing removed | -- |
Source: Zillow Rentals | ||
| 2/16/2024 | Price change | $1,400-6.7%$1/sqft |
Source: Zillow Rentals | ||

