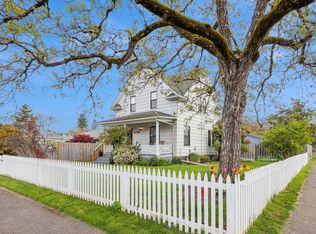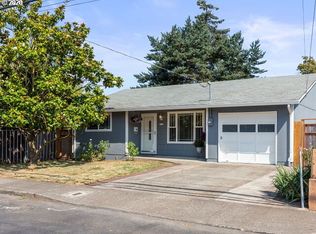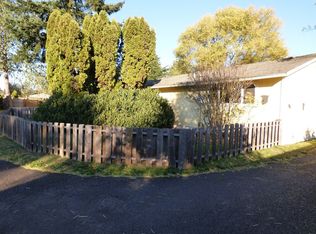Sold
$407,800
3910 SE 74th Ave, Portland, OR 97206
3beds
1,076sqft
Residential, Single Family Residence
Built in 1974
5,227.2 Square Feet Lot
$431,500 Zestimate®
$379/sqft
$2,361 Estimated rent
Home value
$431,500
$410,000 - $453,000
$2,361/mo
Zestimate® history
Loading...
Owner options
Explore your selling options
What's special
$15k Credit to buyer for 2/1 buy down or Closing costs!!! Turn key & ready to go! Welcome home where you are greeted by the mature, beautiful landscaping, newer roof, fresh interior paint, updated bathroom and laminate hardwood floors throughout! The backyard is wonderful with the covered, adjustable louvre back deck for entertaining. Recent Trex decking on front porch & deck. Tool shed for storage and fully fenced in yard with secured gate around the front of the property. Easy to show! [Home Energy Score = 4. HES Report at https://rpt.greenbuildingregistry.com/hes/OR10221473]
Zillow last checked: 8 hours ago
Listing updated: November 14, 2023 at 02:07am
Listed by:
Erin Jameson Maher 503-407-1526,
J Residential Properties,
Peter Jameson 503-320-1880,
J Residential Properties
Bought with:
Olivia Rush, 201227177
Living Room Realty
Source: RMLS (OR),MLS#: 23607774
Facts & features
Interior
Bedrooms & bathrooms
- Bedrooms: 3
- Bathrooms: 2
- Full bathrooms: 1
- Partial bathrooms: 1
- Main level bathrooms: 2
Primary bedroom
- Features: Bathroom, Laminate Flooring
- Level: Main
- Area: 108
- Dimensions: 12 x 9
Bedroom 2
- Features: Closet, Laminate Flooring
- Level: Main
- Area: 120
- Dimensions: 10 x 12
Bedroom 3
- Features: Closet, Laminate Flooring
- Level: Main
- Area: 100
- Dimensions: 10 x 10
Dining room
- Features: Deck, Sliding Doors, Laminate Flooring
- Level: Main
- Area: 81
- Dimensions: 9 x 9
Kitchen
- Features: Eat Bar, Kitchen Dining Room Combo, Sliding Doors, Free Standing Range, Laminate Flooring
- Level: Main
- Area: 90
- Width: 9
Living room
- Features: Laminate Flooring
- Level: Main
- Area: 300
- Dimensions: 15 x 20
Heating
- Baseboard
Cooling
- Wall Unit(s)
Appliances
- Included: Free-Standing Range, Electric Water Heater
- Laundry: Laundry Room
Features
- Closet, Eat Bar, Kitchen Dining Room Combo, Bathroom, Tile
- Flooring: Laminate
- Doors: Sliding Doors
- Windows: Double Pane Windows
- Basement: Crawl Space
Interior area
- Total structure area: 1,076
- Total interior livable area: 1,076 sqft
Property
Parking
- Total spaces: 1
- Parking features: Driveway, Off Street, Garage Door Opener, Attached
- Attached garage spaces: 1
- Has uncovered spaces: Yes
Accessibility
- Accessibility features: Garage On Main, One Level, Accessibility
Features
- Levels: One
- Stories: 1
- Patio & porch: Covered Deck, Covered Patio, Porch, Deck
- Exterior features: Garden, Yard
- Fencing: Fenced
Lot
- Size: 5,227 sqft
- Features: Level, SqFt 5000 to 6999
Details
- Additional structures: ToolShed
- Parcel number: R158335
Construction
Type & style
- Home type: SingleFamily
- Architectural style: Ranch
- Property subtype: Residential, Single Family Residence
Materials
- Wood Siding
- Foundation: Concrete Perimeter
- Roof: Composition
Condition
- Approximately
- New construction: No
- Year built: 1974
Utilities & green energy
- Sewer: Public Sewer
- Water: Public
Community & neighborhood
Security
- Security features: Security Lights
Location
- Region: Portland
Other
Other facts
- Listing terms: Cash,Conventional,FHA,VA Loan
- Road surface type: Paved
Price history
| Date | Event | Price |
|---|---|---|
| 11/13/2023 | Sold | $407,800-3.4%$379/sqft |
Source: | ||
| 10/19/2023 | Pending sale | $422,000$392/sqft |
Source: | ||
| 10/3/2023 | Listed for sale | $422,000+12.5%$392/sqft |
Source: | ||
| 2/28/2020 | Sold | $375,000$349/sqft |
Source: Public Record | ||
Public tax history
| Year | Property taxes | Tax assessment |
|---|---|---|
| 2025 | $5,220 +3.7% | $193,720 +3% |
| 2024 | $5,032 +4% | $188,080 +3% |
| 2023 | $4,839 +2.2% | $182,610 +3% |
Find assessor info on the county website
Neighborhood: Foster-Powell
Nearby schools
GreatSchools rating
- 4/10Marysville Elementary SchoolGrades: K-5Distance: 0.5 mi
- 5/10Kellogg Middle SchoolGrades: 6-8Distance: 0.4 mi
- 6/10Franklin High SchoolGrades: 9-12Distance: 1.1 mi
Schools provided by the listing agent
- Elementary: Marysville
- Middle: Kellogg
- High: Franklin
Source: RMLS (OR). This data may not be complete. We recommend contacting the local school district to confirm school assignments for this home.
Get a cash offer in 3 minutes
Find out how much your home could sell for in as little as 3 minutes with a no-obligation cash offer.
Estimated market value
$431,500
Get a cash offer in 3 minutes
Find out how much your home could sell for in as little as 3 minutes with a no-obligation cash offer.
Estimated market value
$431,500


