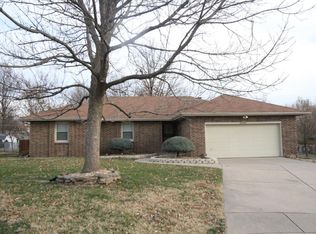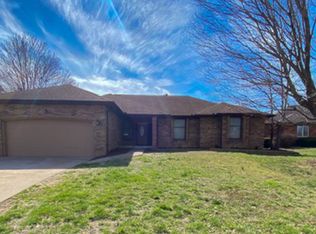OPEN SUNDAY, OCTOBER 25, 2020: 1:00-2:30 P.M: Just listed this 3 bedroom, 2 bath, all brick, one level home near Kickapoo High School & Cox South Hospital. Located on cul-de-sac near the top of the hill. Spacious great room has gas log fireplace. Kitchen has newer Whirlpool stainless steel appliances. Center island seats 2. Large kitchen dining area big enough for hutch. Roomy master bedroom has big walk-in closet. Master bath has step-in shower. Large wood deck is 28 feet wide. Storage shed is 12 X 8. Privacy fenced yard. Oversized 2 car garage is 22.4 X 21.
This property is off market, which means it's not currently listed for sale or rent on Zillow. This may be different from what's available on other websites or public sources.


