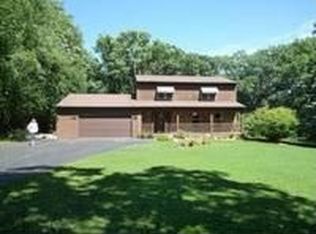Closed
$323,000
3910 S Cherry Valley Rd, Woodstock, IL 60098
3beds
2,828sqft
Single Family Residence
Built in 1964
2.86 Acres Lot
$436,300 Zestimate®
$114/sqft
$2,443 Estimated rent
Home value
$436,300
$397,000 - $484,000
$2,443/mo
Zestimate® history
Loading...
Owner options
Explore your selling options
What's special
Discover your own private retreat in this expansive ranch home, set on nearly 3 acres of lush land! As you approach, you're greeted by an enchanting tree house and a circular driveway that sets the tone for unique possibilities. Step inside to experience soaring vaulted ceilings in the dining room, dramatically divided by a see-through brick fireplace that also warms the formal living room. The kitchen doesn't disappoint-boasting plentiful cabinet space and a cozy eat-in area. Imagine year-round festivities in the oversized family room, seamlessly extending to outdoor decks and patios for exceptional entertaining. This gem offers 3 spacious bedrooms, including a luxurious main suite complete with its own bath. Location? You're just minutes from the train and the vibrant heart of downtown Crystal Lake. All while enjoying serene woodland views from your family room, thanks to walls of large windows. This home is ready for your special touch to unlock its full potential. Come see it and envision the possibilities! (When touring the property, please be mindful to only enter the property on the driveway marked 3910. Thank you!) Multiple Offers Received. H&B due 10/4/2023.
Zillow last checked: 8 hours ago
Listing updated: November 17, 2023 at 12:16pm
Listing courtesy of:
Dawn Zurick, CRB,E-PRO,GRI,SFR,SRS 847-287-1148,
Vylla Home,
Jennifer Long 630-544-4884,
Vylla Home
Bought with:
Sue Miller
Dream Real Estate, Inc.
Source: MRED as distributed by MLS GRID,MLS#: 11896154
Facts & features
Interior
Bedrooms & bathrooms
- Bedrooms: 3
- Bathrooms: 2
- Full bathrooms: 2
Primary bedroom
- Features: Flooring (Carpet), Window Treatments (Blinds), Bathroom (Full)
- Level: Main
- Area: 420 Square Feet
- Dimensions: 28X15
Bedroom 2
- Features: Flooring (Carpet), Window Treatments (Blinds)
- Level: Main
- Area: 195 Square Feet
- Dimensions: 13X15
Bedroom 3
- Features: Flooring (Carpet), Window Treatments (Blinds)
- Level: Main
- Area: 195 Square Feet
- Dimensions: 13X15
Dining room
- Features: Flooring (Hardwood)
- Level: Main
- Area: 198 Square Feet
- Dimensions: 18X11
Family room
- Features: Flooring (Carpet)
- Level: Main
- Area: 608 Square Feet
- Dimensions: 38X16
Kitchen
- Features: Kitchen (Eating Area-Breakfast Bar, Eating Area-Table Space), Flooring (Vinyl)
- Level: Main
- Area: 276 Square Feet
- Dimensions: 23X12
Laundry
- Features: Flooring (Vinyl)
- Level: Main
- Area: 128 Square Feet
- Dimensions: 16X08
Living room
- Features: Flooring (Hardwood)
- Level: Main
- Area: 288 Square Feet
- Dimensions: 18X16
Heating
- Natural Gas, Steam
Cooling
- None
Appliances
- Included: Double Oven, Dishwasher
- Laundry: Main Level
Features
- Cathedral Ceiling(s), 1st Floor Bedroom, 1st Floor Full Bath
- Flooring: Hardwood
- Windows: Screens
- Basement: Crawl Space
- Attic: Pull Down Stair
- Number of fireplaces: 2
- Fireplace features: Double Sided, Wood Burning, Attached Fireplace Doors/Screen, Family Room, Living Room
Interior area
- Total interior livable area: 2,828 sqft
Property
Parking
- Total spaces: 2
- Parking features: Asphalt, Garage Door Opener, On Site, Garage Owned, Attached, Garage
- Attached garage spaces: 2
- Has uncovered spaces: Yes
Accessibility
- Accessibility features: No Disability Access
Features
- Stories: 1
- Patio & porch: Deck, Patio
- Exterior features: Balcony
Lot
- Size: 2.86 Acres
- Dimensions: 400X276X704X20
- Features: Wooded
Details
- Additional structures: Shed(s)
- Parcel number: 1419351007
- Special conditions: Real Estate Owned
- Other equipment: Ceiling Fan(s), Sump Pump
Construction
Type & style
- Home type: SingleFamily
- Architectural style: Ranch
- Property subtype: Single Family Residence
Materials
- Cedar
- Foundation: Concrete Perimeter
- Roof: Asphalt
Condition
- New construction: No
- Year built: 1964
Utilities & green energy
- Electric: Circuit Breakers, 100 Amp Service
- Sewer: Septic Tank
- Water: Well
Community & neighborhood
Security
- Security features: Carbon Monoxide Detector(s)
Community
- Community features: Street Paved
Location
- Region: Woodstock
HOA & financial
HOA
- Services included: None
Other
Other facts
- Listing terms: Conventional
- Ownership: Fee Simple
Price history
| Date | Event | Price |
|---|---|---|
| 11/17/2023 | Sold | $323,000+130.9%$114/sqft |
Source: | ||
| 8/31/2012 | Sold | $139,900$49/sqft |
Source: | ||
| 7/18/2012 | Price change | $139,900-3.5%$49/sqft |
Source: Realty Executives Cornerstone #08116951 Report a problem | ||
| 4/12/2012 | Price change | $144,900-9.4%$51/sqft |
Source: Homepath #07960184 Report a problem | ||
| 3/20/2012 | Price change | $159,900-8.6%$57/sqft |
Source: Homepath #07960184 Report a problem | ||
Public tax history
| Year | Property taxes | Tax assessment |
|---|---|---|
| 2024 | $9,032 +2.4% | $122,974 +11.5% |
| 2023 | $8,823 +6.8% | $110,281 +9.4% |
| 2022 | $8,264 +11.9% | $100,851 +6.7% |
Find assessor info on the county website
Neighborhood: 60098
Nearby schools
GreatSchools rating
- 8/10North Elementary SchoolGrades: K-5Distance: 1.9 mi
- 8/10Hannah Beardsley Middle SchoolGrades: 6-8Distance: 3.4 mi
- 9/10Prairie Ridge High SchoolGrades: 9-12Distance: 1.9 mi
Schools provided by the listing agent
- Elementary: North Elementary School
- Middle: Hannah Beardsley Middle School
- High: Prairie Ridge High School
- District: 47
Source: MRED as distributed by MLS GRID. This data may not be complete. We recommend contacting the local school district to confirm school assignments for this home.
Get a cash offer in 3 minutes
Find out how much your home could sell for in as little as 3 minutes with a no-obligation cash offer.
Estimated market value$436,300
Get a cash offer in 3 minutes
Find out how much your home could sell for in as little as 3 minutes with a no-obligation cash offer.
Estimated market value
$436,300
