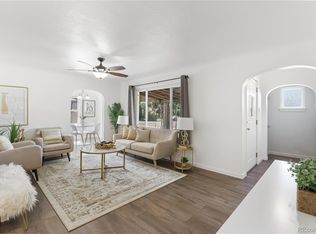Sold for $1,250,000
Street View
$1,250,000
3910 Reed Street, Wheat Ridge, CO 80033
4beds
4baths
4,184sqft
Duplex
Built in ----
7,274 Square Feet Lot
$1,234,000 Zestimate®
$299/sqft
$4,860 Estimated rent
Home value
$1,234,000
$1.16M - $1.31M
$4,860/mo
Zestimate® history
Loading...
Owner options
Explore your selling options
What's special
Zillow last checked: 8 hours ago
Listing updated: October 22, 2025 at 08:55am
Listed by:
Lauren Wilson 469-360-0750,
Jade Real Estate
Bought with:
Shelby Sampson, 100067878
The Agency - Denver
Source: REcolorado,MLS#: 3042234
Facts & features
Interior
Bedrooms & bathrooms
- Bedrooms: 4
- Bathrooms: 4
Features
- Common walls with other units/homes: 1 Common Wall
Interior area
- Total structure area: 4,184
- Total interior livable area: 4,184 sqft
- Finished area above ground: 4,184
- Finished area below ground: 0
Property
Parking
- Total spaces: 3
- Parking features: Garage - Attached
- Attached garage spaces: 3
Lot
- Size: 7,274 sqft
Details
- Parcel number: 521295
Construction
Type & style
- Home type: SingleFamily
- Property subtype: Duplex
- Attached to another structure: Yes
Community & neighborhood
Location
- Region: Wheat Ridge
Price history
| Date | Event | Price |
|---|---|---|
| 10/21/2025 | Sold | $1,250,000+83.8%$299/sqft |
Source: | ||
| 10/5/2021 | Sold | $680,000+72.2%$163/sqft |
Source: Public Record Report a problem | ||
| 3/4/2019 | Sold | $395,000-1.3%$94/sqft |
Source: Public Record Report a problem | ||
| 1/20/2019 | Pending sale | $400,000$96/sqft |
Source: MB Ed Tomlinson Real Estate Services #6685912 Report a problem | ||
| 1/14/2019 | Price change | $400,000-5.9%$96/sqft |
Source: MB Ed Tomlinson Real Estate Services #6685912 Report a problem | ||
Public tax history
| Year | Property taxes | Tax assessment |
|---|---|---|
| 2024 | $6,331 +164.3% | $72,411 |
| 2023 | $2,395 -44.6% | $72,411 -5.8% |
| 2022 | $4,322 +109.8% | $76,896 +56.1% |
Find assessor info on the county website
Neighborhood: 80033
Nearby schools
GreatSchools rating
- 5/10Stevens Elementary SchoolGrades: PK-5Distance: 0.1 mi
- 5/10Everitt Middle SchoolGrades: 6-8Distance: 1.8 mi
- 7/10Wheat Ridge High SchoolGrades: 9-12Distance: 1.7 mi
Get a cash offer in 3 minutes
Find out how much your home could sell for in as little as 3 minutes with a no-obligation cash offer.
Estimated market value$1,234,000
Get a cash offer in 3 minutes
Find out how much your home could sell for in as little as 3 minutes with a no-obligation cash offer.
Estimated market value
$1,234,000
