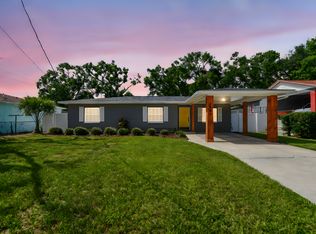Fabulous Tampa Heights 5 Bedroom 2 bath home! This home offers wood inspired ceramic tile throughout, very high ceilings, and nice updates! There are 4 traditional bedrooms, and the spacious 5th room can be used as a bedroom or an office, den, or family room! The kitchen is ready for you to make your families next meal with stainless steel appliances, wood cabinets, and granite counters. There is a bright and open living area as well as a formal dining area off of the kitchen. This home is very spacious and offers so much. Outside there is a private backyard and a very large storage building with electric. Close to everything Tampa Heights and Seminole Heights has to offer! There are very few Tampa Heights homes with this number of bedrooms and features for rent, don't wait, call for your private showing today! Home is available for a move-in date of 07/01/25 or later.
House for rent
$2,800/mo
3910 N Highland Ave, Tampa, FL 33603
5beds
1,484sqft
Price may not include required fees and charges.
Singlefamily
Available now
No pets
Central air
Electric dryer hookup laundry
Driveway parking
Central
What's special
Granite countersNice updatesPrivate backyardHigh ceilingsWood inspired ceramic tileWood cabinetsFormal dining area
- 30 days
- on Zillow |
- -- |
- -- |
Travel times
Get serious about saving for a home
Consider a first-time homebuyer savings account designed to grow your down payment with up to a 6% match & 4.15% APY.
Facts & features
Interior
Bedrooms & bathrooms
- Bedrooms: 5
- Bathrooms: 2
- Full bathrooms: 2
Heating
- Central
Cooling
- Central Air
Appliances
- Included: Dishwasher, Disposal, Range, Refrigerator
- Laundry: Electric Dryer Hookup, Hookups, Inside, Washer Hookup
Features
- Individual Climate Control, Living Room/Dining Room Combo, Open Floorplan, Solid Surface Counters, Solid Wood Cabinets, Stone Counters, Thermostat, Vaulted Ceiling(s), Walk-In Closet(s)
Interior area
- Total interior livable area: 1,484 sqft
Property
Parking
- Parking features: Driveway
- Details: Contact manager
Features
- Stories: 1
- Exterior features: Blinds, Bonus Room, City Lot, Driveway, Electric Dryer Hookup, Electric Water Heater, Floor Covering: Ceramic, Flooring: Ceramic, Heating system: Central, Ice Maker, Inside, Inside Utility, Lighting, Living Room/Dining Room Combo, Lot Features: City Lot, Street One Way, Open Floorplan, Pest Control included in rent, Pets - No, Security Lights, Smoke Detector(s), Solid Surface Counters, Solid Wood Cabinets, Stone Counters, Street One Way, Thermostat, Vaulted Ceiling(s), Walk-In Closet(s), Washer Hookup, Window Treatments
Construction
Type & style
- Home type: SingleFamily
- Property subtype: SingleFamily
Condition
- Year built: 1996
Community & HOA
Location
- Region: Tampa
Financial & listing details
- Lease term: 12 Months
Price history
| Date | Event | Price |
|---|---|---|
| 6/6/2025 | Listed for rent | $2,800$2/sqft |
Source: Stellar MLS #TB8394487 | ||
| 1/24/2024 | Listing removed | -- |
Source: Stellar MLS #T3497729 | ||
| 1/16/2024 | Listed for rent | $2,800$2/sqft |
Source: Stellar MLS #T3497729 | ||
![[object Object]](https://photos.zillowstatic.com/fp/0a84b613dff9c129bf85263e94160d44-p_i.jpg)
