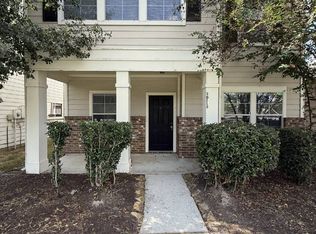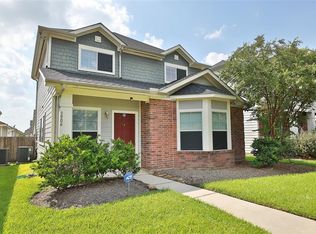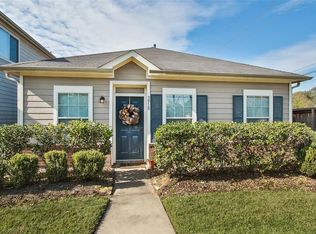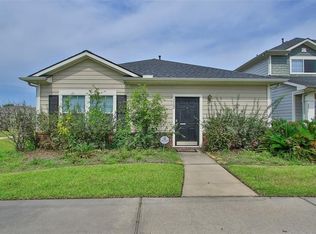Sold
Price Unknown
3910 Mossy Place Ln, Spring, TX 77388
3beds
1,388sqft
SingleFamily
Built in 2007
2,840 Square Feet Lot
$214,700 Zestimate®
$--/sqft
$1,726 Estimated rent
Home value
$214,700
$195,000 - $236,000
$1,726/mo
Zestimate® history
Loading...
Owner options
Explore your selling options
What's special
Own for less than renting! Adorable two story with large living and dining. Island kitchen. All bedrooms up. Master has french doors leading to balcony. Easy maintenence yard. Convenient location near FM-2920 and I-45. Great for first time home buyers or for investment property.
Facts & features
Interior
Bedrooms & bathrooms
- Bedrooms: 3
- Bathrooms: 2.5
- Full bathrooms: 2
- 1/2 bathrooms: 1
Heating
- Forced air, Gas
Cooling
- None
Appliances
- Included: Dishwasher, Garbage disposal, Microwave, Range / Oven, Refrigerator
Features
- Flooring: Carpet, Concrete, Linoleum / Vinyl
- Basement: None
Interior area
- Total interior livable area: 1,388 sqft
Property
Parking
- Total spaces: 2
- Parking features: None, Garage
Features
- Exterior features: Brick, Cement / Concrete
- Has view: Yes
- View description: City
Lot
- Size: 2,840 sqft
Details
- Parcel number: 1285370010038
Construction
Type & style
- Home type: SingleFamily
Materials
- Frame
- Foundation: Slab
- Roof: Shake / Shingle
Condition
- Year built: 2007
Community & neighborhood
Location
- Region: Spring
HOA & financial
HOA
- Has HOA: Yes
- HOA fee: $67 monthly
Price history
| Date | Event | Price |
|---|---|---|
| 8/10/2025 | Listing removed | $1,750$1/sqft |
Source: | ||
| 7/29/2025 | Listed for rent | $1,750-2.7%$1/sqft |
Source: | ||
| 7/29/2025 | Listing removed | $1,799$1/sqft |
Source: | ||
| 7/11/2025 | Price change | $1,799-2.8%$1/sqft |
Source: | ||
| 6/3/2025 | Sold | -- |
Source: Agent Provided Report a problem | ||
Public tax history
| Year | Property taxes | Tax assessment |
|---|---|---|
| 2025 | -- | $200,084 -6% |
| 2024 | $3,966 +0.6% | $212,948 -3.1% |
| 2023 | $3,943 +7.2% | $219,734 +19.3% |
Find assessor info on the county website
Neighborhood: 77388
Nearby schools
GreatSchools rating
- 8/10Fox Elementary SchoolGrades: PK-5Distance: 0.9 mi
- 6/10Schindewolf Intermediate SchoolGrades: 6-8Distance: 1.2 mi
- 6/10Klein Collins High SchoolGrades: 9-12Distance: 1.2 mi
Schools provided by the listing agent
- Elementary: Roth
- Middle: Schindewolf
- High: Klein Collins
- District: Klein
Source: The MLS. This data may not be complete. We recommend contacting the local school district to confirm school assignments for this home.
Get a cash offer in 3 minutes
Find out how much your home could sell for in as little as 3 minutes with a no-obligation cash offer.
Estimated market value$214,700
Get a cash offer in 3 minutes
Find out how much your home could sell for in as little as 3 minutes with a no-obligation cash offer.
Estimated market value
$214,700



