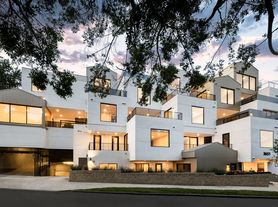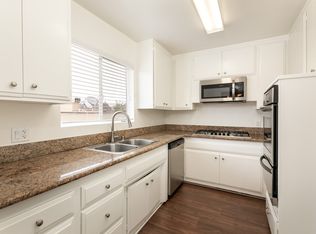~1 Month FREE~ Stunning Two Bedroom with Central Heat & A/C, Stainless Appliances, Expansive Balcony, In-Unit Washer/Dryer, and Parking Included ~ In Charming Studio City! *MOVE-IN SPECIAL*
**Resident will receive a one-time credit of 1 Month FREE off of the Market Rent Price of $4,300, on approved credit. The net effective rent shows the savings over the entire 12-month lease term. The advertised price is based on the NET EFFECTIVE RENT.*
Home Features:
~ Open & Airy: 1215 square ft of space, with hardwood-style floors, enhanced by recessed lighting.
~ Privacy Options: Window blinds offer light control and privacy.
~ Large Balcony: Enjoy the fresh air and sunshine.
~ Climate Control: Central heat and A/C.
~ Kitchen: Cutsom cabinets, quartz countertops & stainless steel appliances.
~ Relaxing Bedrooms: Sunny windows and ample closet space.
~ Bathrooms: Vanities, walk-in showers and a half bathroom.
~ Utilities: Water, sewage, and trash included.
~ In-Unit Laundry: Washer and dryer for personal use.
~ Parking: Two spaces included (as tandem).
~ Pet-Friendly: Welcoming your furry companions.
~ Excellent Location: Close to Hollywood Bowl, Runyon Canyon, and Walk of Fame, with nearby studios, nightlife, transit, and freeway access for easy LA living.
~ Don't miss out on the opportunity! Available for an immediate move-in.
LEASE TERMS:
One Year Lease
Photos may not reflect the exact available unit.
Unit Comes UNFURNISHED
Availability is not guaranteedplease verify all details.
Square Footage is approximate.
Showings may not be 1-on-1.
Listed pricing and special offers are only valid for new residents. Pricing and availability are subject to change without notice and may vary between similar units.
Red Oak does not warrant or represent that image renderings on this website are an accurate representation of every floor plan available at the Property. Floor plans may vary unit by unit and by location at the Property. Please contact the Leasing Office to schedule a tour of the Property and the particular unit you are interested in. Pricing and availability are subject to change at any time.
**All applicants receive equal consideration; we follow all Fair Housing laws.*
Apartment for rent
$3,941/mo
3910 Kentucky Dr #406, Los Angeles, CA 90068
2beds
1,215sqft
Price may not include required fees and charges.
Apartment
Available now
Cats, dogs OK
Central air
In unit laundry
2 Parking spaces parking
Forced air
What's special
Large balconyPrivacy optionsOpen and airyHalf bathroomSunny windowsHardwood-style floorsQuartz countertops
- 5 hours |
- -- |
- -- |
Travel times
Looking to buy when your lease ends?
With a 6% savings match, a first-time homebuyer savings account is designed to help you reach your down payment goals faster.
Offer exclusive to Foyer+; Terms apply. Details on landing page.
Facts & features
Interior
Bedrooms & bathrooms
- Bedrooms: 2
- Bathrooms: 3
- Full bathrooms: 2
- 1/2 bathrooms: 1
Heating
- Forced Air
Cooling
- Central Air
Appliances
- Included: Dishwasher, Dryer, Microwave, Range/Oven, Refrigerator, Washer
- Laundry: In Unit
Features
- Elevator, Storage, Walk-In Closet(s)
- Flooring: Hardwood, Laminate
Interior area
- Total interior livable area: 1,215 sqft
Property
Parking
- Total spaces: 2
- Parking features: Off Street
Features
- Exterior features: 90+ Walkscore, Balcony, Condo quality, Electricity not included in rent, Flooring: Laminate, Garbage included in rent, Gas not included in rent, Heating system: ForcedAir, Living room, Modern bath fixtures, One Year Lease, Open floor plan, Park nearby, Parking included included in rent, Quartz kitchen counters, Sewage included in rent, Small building, Stainless steel appliances, Vintage, Water included in rent
Construction
Type & style
- Home type: Apartment
- Property subtype: Apartment
Utilities & green energy
- Utilities for property: Garbage, Sewage, Water
Building
Management
- Pets allowed: Yes
Community & HOA
Community
- Security: Gated Community
Location
- Region: Los Angeles
Financial & listing details
- Lease term: One Year Lease
Price history
| Date | Event | Price |
|---|---|---|
| 10/23/2025 | Listed for rent | $3,941-25.2%$3/sqft |
Source: Zillow Rentals | ||
| 10/9/2025 | Listing removed | $5,270$4/sqft |
Source: Zillow Rentals | ||
| 9/10/2025 | Price change | $5,270-4.1%$4/sqft |
Source: Zillow Rentals | ||
| 9/2/2025 | Listed for rent | $5,495$5/sqft |
Source: Zillow Rentals | ||
Neighborhood: Hollywood Hills
There are 3 available units in this apartment building

