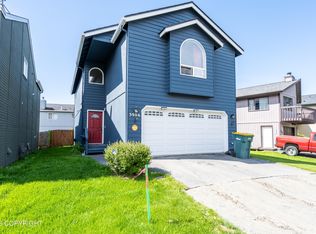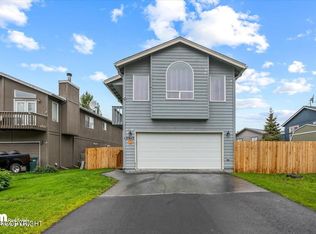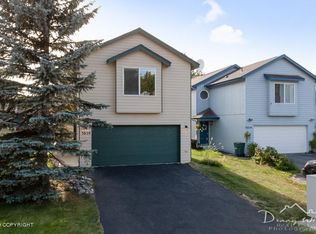Sold
Price Unknown
3910 Image Dr, Anchorage, AK 99504
3beds
1,707sqft
Single Family Residence
Built in 1992
4,791.6 Square Feet Lot
$427,100 Zestimate®
$--/sqft
$2,690 Estimated rent
Home value
$427,100
$380,000 - $478,000
$2,690/mo
Zestimate® history
Loading...
Owner options
Explore your selling options
What's special
Seller has already paid for professional exterior paint, buyer just picks the colors! This well-located single-family home is just a short walk from beautiful Reflection Lake. The upper level features an open-concept layout with vaulted ceilings connecting the living, dining, and kitchen areas. Nicely updated! The kitchen offers granite tile countertops, a breakfast bar, and ample cabinet space.Step out onto the balcony with brand-new decking and take in the mountain views. Two bedrooms and a full bath complete the upstairs. Downstairs, you'll find a spacious bedroom with dual closets and direct access to the fully fenced backyard. Enjoy the lower deck, patio pavers ready for a hot tub, and room to relax or entertain. A second full bathroom is located just outside the bedroom, along with interior access to the oversized two-car garage. Additional perks include a newer roof with many years of life remaining. Conveniently located near JBER, parks, trails, and shopping. This home combines comfort, function, and location. Don't miss your chance to make it yours!
Zillow last checked: 8 hours ago
Listing updated: September 25, 2025 at 06:09pm
Listed by:
The Walden Team,
Keller Williams Realty Alaska Group
Bought with:
Street John Realty
Keller Williams Realty Alaska Group of Wasilla
Keller Williams Realty Alaska Group of Wasilla
Source: AKMLS,MLS#: 25-9647
Facts & features
Interior
Bedrooms & bathrooms
- Bedrooms: 3
- Bathrooms: 2
- Full bathrooms: 2
Heating
- Fireplace(s), Forced Air, Natural Gas
Appliances
- Included: Dishwasher, Gas Cooktop, Microwave, Range/Oven
- Laundry: Washer &/Or Dryer Hookup
Features
- Granite Counters, Vaulted Ceiling(s)
- Flooring: Laminate
- Has basement: No
- Has fireplace: Yes
- Common walls with other units/homes: No Common Walls
Interior area
- Total structure area: 1,707
- Total interior livable area: 1,707 sqft
Property
Parking
- Total spaces: 2
- Parking features: Garage Door Opener, Paved, Attached, Heated Garage, No Carport
- Attached garage spaces: 2
- Has uncovered spaces: Yes
Features
- Levels: Split Entry
- Patio & porch: Deck/Patio
- Exterior features: Private Yard
- Fencing: Fenced
- Has view: Yes
- View description: Mountain(s), Partial
- Waterfront features: None, No Access
Lot
- Size: 4,791 sqft
- Features: Fire Service Area, City Lot, Landscaped, Corner Lot, Road Service Area, Views
- Topography: Level
Details
- Additional structures: Shed(s)
- Parcel number: 0070962300001
- Zoning: R2M
- Zoning description: Multi Family Residential
Construction
Type & style
- Home type: SingleFamily
- Property subtype: Single Family Residence
Materials
- Frame, Wood Siding
- Foundation: Unknown - BTV
- Roof: Asphalt,Composition,Shingle
Condition
- New construction: No
- Year built: 1992
Utilities & green energy
- Sewer: Public Sewer
- Water: Public
- Utilities for property: Cable Connected, Cable Available
Community & neighborhood
Location
- Region: Anchorage
Other
Other facts
- Road surface type: Paved
Price history
| Date | Event | Price |
|---|---|---|
| 9/25/2025 | Sold | -- |
Source: | ||
| 8/25/2025 | Pending sale | $419,900$246/sqft |
Source: | ||
| 8/20/2025 | Listed for sale | $419,900$246/sqft |
Source: | ||
| 8/9/2025 | Pending sale | $419,900$246/sqft |
Source: | ||
| 8/1/2025 | Listed for sale | $419,900+23.9%$246/sqft |
Source: | ||
Public tax history
| Year | Property taxes | Tax assessment |
|---|---|---|
| 2025 | $6,385 +1.9% | $404,400 +4.2% |
| 2024 | $6,264 +4.6% | $388,000 +10.4% |
| 2023 | $5,986 +3% | $351,500 +1.8% |
Find assessor info on the county website
Neighborhood: University Area
Nearby schools
GreatSchools rating
- 5/10College Gate Elementary SchoolGrades: PK-6Distance: 0.7 mi
- 4/10Wendler Middle SchoolGrades: 7-8Distance: 2.3 mi
- NABettye Davis East Anchorage High SchoolGrades: 9-12Distance: 1.5 mi
Schools provided by the listing agent
- Elementary: College Gate
- Middle: Wendler
- High: Bettye Davis East Anchorage
Source: AKMLS. This data may not be complete. We recommend contacting the local school district to confirm school assignments for this home.


