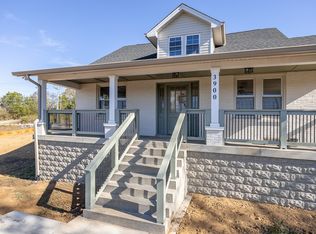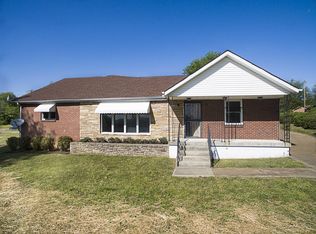Closed
$580,000
3910 Hydes Ferry Rd, Nashville, TN 37218
4beds
1,768sqft
Single Family Residence, Residential
Built in 2024
9,583.2 Square Feet Lot
$559,400 Zestimate®
$328/sqft
$2,660 Estimated rent
Home value
$559,400
$526,000 - $599,000
$2,660/mo
Zestimate® history
Loading...
Owner options
Explore your selling options
What's special
Welcome to Everfall at Bordeaux. GORGEOUS Single Family home on Corner Lot. Full Four Bedrooms with separate Office, Sitting Room or Dining Nook of entryway. 10ft Ceilings. Quartz and Specialty Countertops. Hardwood and Polished Floors. Upgraded Zellige Tile and Brass Fixtures in Kitchen and Baths. Vaulted Master Suite with Marble Tile and Large Walk-in Closets. Stunning views of the rolling hills. Laundry Upstairs. Full Bed and Bath on 1st Level. Picturesque large fenced in back yard. Fantastic curb appeal. 1 Year Builder Warranty. Quick and Easy access to anywhere. Only minutes from the excitements of Downtown but even closer to the Nations and all those late night hangs. Walk to the public Pickle-ball Courts, Track and Field, Water Park, and YMCA right down the street. Owner to consider 3-2-1 Rate Buy-Down. Please reach out to agent with questions. Owner Agent / Taxes to be Determined.
Zillow last checked: 8 hours ago
Listing updated: July 18, 2024 at 11:48am
Listing Provided by:
Josh McDonald 615-627-8100,
eXp Realty
Bought with:
Rachel Crawford Johnson, 341819
Tyler York Real Estate Brokers, LLC
Source: RealTracs MLS as distributed by MLS GRID,MLS#: 2654055
Facts & features
Interior
Bedrooms & bathrooms
- Bedrooms: 4
- Bathrooms: 3
- Full bathrooms: 3
- Main level bedrooms: 1
Heating
- Central
Cooling
- Central Air
Appliances
- Included: Dishwasher, Disposal, Microwave, Built-In Electric Oven, Electric Range
- Laundry: Electric Dryer Hookup, Washer Hookup
Features
- Ceiling Fan(s), Extra Closets, High Ceilings, Pantry, Storage, Walk-In Closet(s), High Speed Internet
- Flooring: Wood, Tile
- Basement: Slab
- Has fireplace: No
Interior area
- Total structure area: 1,768
- Total interior livable area: 1,768 sqft
- Finished area above ground: 1,768
Property
Parking
- Total spaces: 4
- Parking features: Driveway
- Uncovered spaces: 4
Features
- Levels: Two
- Stories: 2
- Patio & porch: Porch, Covered, Patio
- Fencing: Back Yard
- Has view: Yes
- View description: Bluff, Valley
Lot
- Size: 9,583 sqft
- Dimensions: 176 x 164
- Features: Corner Lot
Details
- Parcel number: 06911006800
- Special conditions: Standard
- Other equipment: Air Purifier
Construction
Type & style
- Home type: SingleFamily
- Architectural style: Traditional
- Property subtype: Single Family Residence, Residential
Materials
- Frame, Wood Siding
- Roof: Asphalt
Condition
- New construction: Yes
- Year built: 2024
Utilities & green energy
- Sewer: Public Sewer
- Water: Public
- Utilities for property: Water Available, Cable Connected
Green energy
- Energy efficient items: Windows, Insulation
- Indoor air quality: Contaminant Control
Community & neighborhood
Security
- Security features: Security System, Smoke Detector(s)
Location
- Region: Nashville
Price history
| Date | Event | Price |
|---|---|---|
| 6/27/2024 | Sold | $580,000-1.5%$328/sqft |
Source: | ||
| 5/30/2024 | Contingent | $589,000$333/sqft |
Source: | ||
| 5/23/2024 | Price change | $589,000-0.2%$333/sqft |
Source: | ||
| 5/16/2024 | Listed for sale | $590,000+883.3%$334/sqft |
Source: | ||
| 5/18/2022 | Sold | $60,000-53.8%$34/sqft |
Source: Public Record Report a problem | ||
Public tax history
| Year | Property taxes | Tax assessment |
|---|---|---|
| 2025 | -- | $130,550 +1311.4% |
| 2024 | $301 | $9,250 |
| 2023 | $301 | $9,250 |
Find assessor info on the county website
Neighborhood: Bordeaux
Nearby schools
GreatSchools rating
- 4/10Cumberland Elementary SchoolGrades: K-5Distance: 1.6 mi
- 4/10Haynes MiddleGrades: 6-8Distance: 3.2 mi
- 4/10Whites Creek Comp High SchoolGrades: 9-12Distance: 5.6 mi
Schools provided by the listing agent
- Elementary: Cumberland Elementary
- Middle: Isaiah T. Creswell Middle School of the Arts
- High: Whites Creek High
Source: RealTracs MLS as distributed by MLS GRID. This data may not be complete. We recommend contacting the local school district to confirm school assignments for this home.
Get a cash offer in 3 minutes
Find out how much your home could sell for in as little as 3 minutes with a no-obligation cash offer.
Estimated market value$559,400
Get a cash offer in 3 minutes
Find out how much your home could sell for in as little as 3 minutes with a no-obligation cash offer.
Estimated market value
$559,400

