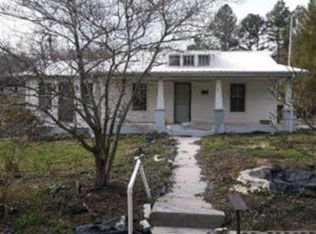Sold for $180,000 on 05/18/23
$180,000
3910 Hickory Valley Rd, Andersonville, TN 37705
4beds
1,672sqft
Single Family Residence
Built in 1960
0.6 Acres Lot
$250,100 Zestimate®
$108/sqft
$2,081 Estimated rent
Home value
$250,100
$228,000 - $273,000
$2,081/mo
Zestimate® history
Loading...
Owner options
Explore your selling options
What's special
OPTIONS, OPTIONS, OPTIONS!! This can be a 4 Bedroom 2 Bath house for a single family OR use as a 3 Bedroom 1 Bath, Living Room and and an additional dwelling unit (ADU) with a 1 Bedroom, 1 Bath, Kitchen, Living Room, Laundry Room, and its own entrance! Use the ADU as a Mother-In-Law Suite, Visiting Family, or as a Rental. INVESTORS: USE IT AS TWO RENTALS!
Beautiful Original Hardwood Floors in Dining Area. New Vinyl Windows throughout. Detached 2 car garage. Two Kitchens. New Vinyl Tile in the additional kitchen and bath. Two yr old Stove and Refrigerator in large kitchen The older refrigerator in the extra living area does not convey. Two hot water heaters. Two Laundry Rooms. Two year old Metal Roof. Plenty of Parking. Circle Drive in Front and another Driveway in the back to enter into the Kitchen and/or ADU. 3 year old HVAC wall until in main portion of house. ADU portion needs duct work repair for its own HVAC (unit is there) otherwise window air conditioner and electric heater. Kitchen leads to a Back patio for entertaining. New septic drain line.
Norris Lake 1 mile away. Big Ridge State Park 1 mile away. Boat launch 1 mile away. Marina 5 miles away. COME SEE THIS AMAZING HOUSE WITH OPTIONS!
Buyer & Buyers Agent to verify all information for accuracy. Most info taken from tax records.
Zillow last checked: 8 hours ago
Listing updated: August 14, 2023 at 07:58am
Listed by:
Debbie Phillips,
The Real Estate Firm, Inc.
Bought with:
Rebecca Johnson
Crye-Leike Premier Real Estate
Source: East Tennessee Realtors,MLS#: 1223985
Facts & features
Interior
Bedrooms & bathrooms
- Bedrooms: 4
- Bathrooms: 2
- Full bathrooms: 2
Heating
- Central, Propane, Electric
Cooling
- Wall Unit(s), Central Air, Ceiling Fan(s), Window Unit(s)
Appliances
- Included: Dishwasher, Dryer, Microwave, Range, Refrigerator, Washer
Features
- Eat-in Kitchen
- Flooring: Carpet, Hardwood, Vinyl, Tile
- Windows: Windows - Vinyl
- Basement: Crawl Space
- Number of fireplaces: 1
- Fireplace features: Gas
Interior area
- Total structure area: 1,672
- Total interior livable area: 1,672 sqft
Property
Parking
- Total spaces: 2
- Parking features: Off Street, RV Access/Parking, Main Level
- Garage spaces: 2
Features
- Has view: Yes
- View description: Country Setting
Lot
- Size: 0.60 Acres
- Features: Irregular Lot, Level, Rolling Slope
Details
- Additional structures: Storage, Guest House
- Parcel number: 062 079.00
Construction
Type & style
- Home type: SingleFamily
- Architectural style: Traditional
- Property subtype: Single Family Residence
Materials
- Cedar, Frame
Condition
- Year built: 1960
Utilities & green energy
- Sewer: Septic Tank
- Water: Private, Well
Community & neighborhood
Location
- Region: Andersonville
Other
Other facts
- Listing terms: Cash,Conventional
Price history
| Date | Event | Price |
|---|---|---|
| 5/18/2023 | Sold | $180,000-10%$108/sqft |
Source: | ||
| 4/18/2023 | Pending sale | $200,000$120/sqft |
Source: | ||
| 4/16/2023 | Listed for sale | $200,000+154.2%$120/sqft |
Source: | ||
| 2/16/2018 | Listing removed | $78,675+96.7%$47/sqft |
Source: Auction.com Report a problem | ||
| 12/7/2017 | Listed for sale | -- |
Source: Auction.com Report a problem | ||
Public tax history
| Year | Property taxes | Tax assessment |
|---|---|---|
| 2024 | $562 | $29,575 |
| 2023 | $562 +19.5% | $29,575 |
| 2022 | $470 +12% | $29,575 +50.7% |
Find assessor info on the county website
Neighborhood: 37705
Nearby schools
GreatSchools rating
- 6/10Big Ridge Elementary SchoolGrades: PK-5Distance: 1.4 mi
- 4/10H Maynard Middle SchoolGrades: 6-8Distance: 6.6 mi
- 4/10Union County High SchoolGrades: 9-12Distance: 5.8 mi
Schools provided by the listing agent
- Elementary: Big Ridge
- Middle: Maynardville
- High: Union County
Source: East Tennessee Realtors. This data may not be complete. We recommend contacting the local school district to confirm school assignments for this home.

Get pre-qualified for a loan
At Zillow Home Loans, we can pre-qualify you in as little as 5 minutes with no impact to your credit score.An equal housing lender. NMLS #10287.
