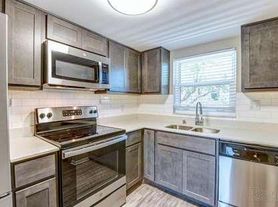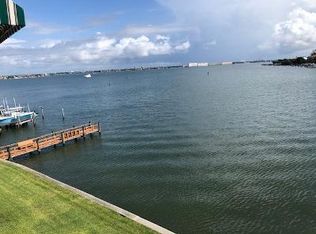Magnificent condominium home in The Dunes of St. Pete Beach. The Dunes is comprised of only six units, each spanning the entire floor! Unit #400 is the original developer's unit. It is now offered both for sale and for rental for the first time. Indeed, a lease-purchase option would be considered. The home is located on the pristine white sand of St. Pete Beach, overlooking the Gulf of Mexico at the western end and the Intracoastal Waterway and beyond to the east. It comes furnished. From your front door, you can walk to the Don CeSar in mere minutes. Indeed there is a veritable plethora of great watering holes and restaurants to choose from within walking distance. Pass A Grille is just a hop, skip, jump... or a Freebie Beach Ride away! All rooms enjoy generous proportions and elegant design. There are 3 bedrooms, all of which are ensuite. In addition, there is an office to the east end of the home that enjoys access to a 18'9" wide balcony overlooking the Intracoastal Waterway & McPherson Bayou...all the way to Downtown St. Petersburg. The media room is sound-proofed and enjoys comfortable seating in a multi-purpose arrangement. There is a table for dining or playing cards/games; as well as a stylish and comfy sectional sofa for enjoying a movie, or your favorite sporting event! The separate dining room is spectacular with custom furnishings that are both functional and chic. The kitchen sports high-end appliances, including Wolfe and SubZero and at its heart features an enormous island with two work areas, both equipped with sinks. The open-plan main living area, measuring 29' X 23,' encompasses both the kitchen and living room and enjoys fabulous beachfront views. Check out the sounds of the surf and the rolling waves of the Gulf of Mexico from the enormous Gulf front balcony. (Both balconies span the width of the building.) The Gulf front balcony is accessible from the Primary Bedroom and the main living area. It is deep with more than ample space for a large dining table and loungers. The primary bedroom suite measures 41' X 18'9" and has sliders that open onto the huge western balcony. Within this space there are two walk-in closets, fitted California-closet style. There is also an impressive Primary Bathroom Suite that has not one, but TWO water closets, as well as a massive walk-in shower with multiple shower heads and a large, fitted bench. The Dunes on St. Pete has a beachfront pool deck that is an ideal place for entertaining or going for a cool dip. It features a heated swimming pool, covered seating/entertaining area and the delightful tinkle of a cascading fountain! And of course, the pool area is right on the sand! And here is a BONUS: The best parking space in the building and a garage are also at your disposal.
House for rent
$20,000/mo
3910 Gulf Blvd SUITE 400, Saint Pete Beach, FL 33706
3beds
4,245sqft
Price may not include required fees and charges.
Singlefamily
Available now
-- Pets
-- A/C
-- Laundry
-- Parking
-- Heating
What's special
Intracoastal waterwayEnormous islandHeated swimming poolGenerous proportionsMedia roomPristine white sandCascading fountain
- 66 days |
- -- |
- -- |
Travel times
Looking to buy when your lease ends?
Consider a first-time homebuyer savings account designed to grow your down payment with up to a 6% match & 3.83% APY.
Facts & features
Interior
Bedrooms & bathrooms
- Bedrooms: 3
- Bathrooms: 4
- Full bathrooms: 3
- 1/2 bathrooms: 1
Interior area
- Total interior livable area: 4,245 sqft
Video & virtual tour
Property
Parking
- Details: Contact manager
Details
- Parcel number: 073216235640004000
Construction
Type & style
- Home type: SingleFamily
- Property subtype: SingleFamily
Condition
- Year built: 2008
Community & HOA
Location
- Region: Saint Pete Beach
Financial & listing details
- Lease term: Contact For Details
Price history
| Date | Event | Price |
|---|---|---|
| 9/5/2025 | Price change | $20,000-9.1%$5/sqft |
Source: Zillow Rentals | ||
| 8/20/2025 | Listed for rent | $22,000$5/sqft |
Source: Zillow Rentals | ||
| 8/12/2025 | Listing removed | $4,200,000$989/sqft |
Source: | ||
| 2/22/2025 | Listed for sale | $4,200,000+133.3%$989/sqft |
Source: | ||
| 2/3/2009 | Sold | $1,800,000$424/sqft |
Source: Public Record | ||

