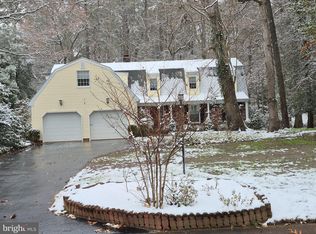Sold for $389,000 on 05/09/25
$389,000
3910 Five Friars Rd, Salisbury, MD 21804
4beds
2,374sqft
Single Family Residence
Built in 1977
0.73 Acres Lot
$405,100 Zestimate®
$164/sqft
$3,169 Estimated rent
Home value
$405,100
$348,000 - $470,000
$3,169/mo
Zestimate® history
Loading...
Owner options
Explore your selling options
What's special
Nestled in the pristine neighborhood of Deer Harbour, this lovely four bedroom, 2 1/2 bath home features oversized bedrooms, a formal living & dining rooms with hardwood flooring, kitchen with breakfast nook updated in 2017 with new granite countertops, stainless steel appliances, cabinets, LVP flooring, family room with brick fireplace with woodstove insert for those cold winter days, an enclosed sunroom and attached garage. In addition, there is a detached two car garage in the rear with stairs to walk up to the large finished bonus room above. But that is not all; once you have spent your day enjoying the amenities that Deer Harbour has to offer with new pickleball courts, a 9 hole golf course, tennis & basketball courts, a Tots Lot/Playground, you may retreat back home to enjoy your 16 x 32 in-ground swimming pool surrounded by vinyl fencing and a pool shed with electric to store your pool toys/floats. Come see this home before it is gone!
Zillow last checked: 8 hours ago
Listing updated: May 09, 2025 at 09:22am
Listed by:
Dustin Oldfather 302-249-5899,
Compass,
Co-Listing Agent: Terry Jane Jones 410-430-0821,
Compass
Bought with:
Chrystianna Wilkins-Gosnell, 5002846
Keller Williams Realty
Source: Bright MLS,MLS#: MDWC2015024
Facts & features
Interior
Bedrooms & bathrooms
- Bedrooms: 4
- Bathrooms: 3
- Full bathrooms: 2
- 1/2 bathrooms: 1
- Main level bathrooms: 1
Basement
- Area: 0
Heating
- Heat Pump, Electric
Cooling
- Heat Pump, Electric
Appliances
- Included: Electric Water Heater
- Laundry: Main Level
Features
- Flooring: Carpet, Hardwood, Luxury Vinyl
- Has basement: No
- Number of fireplaces: 1
- Fireplace features: Wood Burning
Interior area
- Total structure area: 2,374
- Total interior livable area: 2,374 sqft
- Finished area above ground: 2,374
- Finished area below ground: 0
Property
Parking
- Total spaces: 4
- Parking features: Oversized, Garage Faces Front, Asphalt, Attached, Detached, Driveway, Off Street
- Attached garage spaces: 4
- Has uncovered spaces: Yes
Accessibility
- Accessibility features: None
Features
- Levels: Two
- Stories: 2
- Exterior features: Underground Lawn Sprinkler
- Has private pool: Yes
- Pool features: In Ground, Fenced, Private
- Has view: Yes
- View description: Trees/Woods
Lot
- Size: 0.73 Acres
- Features: Backs to Trees
Details
- Additional structures: Above Grade, Below Grade
- Parcel number: 2308017794
- Zoning: AR
- Special conditions: Standard
Construction
Type & style
- Home type: SingleFamily
- Architectural style: Colonial
- Property subtype: Single Family Residence
Materials
- Stick Built
- Foundation: Block, Crawl Space
- Roof: Architectural Shingle
Condition
- New construction: No
- Year built: 1977
Utilities & green energy
- Sewer: Private Septic Tank
- Water: Well
Community & neighborhood
Security
- Security features: Smoke Detector(s)
Location
- Region: Salisbury
- Subdivision: Deer Harbour
HOA & financial
HOA
- Has HOA: Yes
- HOA fee: $405 annually
- Amenities included: Basketball Court, Golf Club, Tennis Court(s), Tot Lots/Playground, Picnic Area, Common Grounds
- Services included: Reserve Funds, Common Area Maintenance
- Association name: DEER HARBOUR
Other
Other facts
- Listing agreement: Exclusive Right To Sell
- Ownership: Fee Simple
Price history
| Date | Event | Price |
|---|---|---|
| 5/9/2025 | Sold | $389,000-0.2%$164/sqft |
Source: | ||
| 4/9/2025 | Contingent | $389,900$164/sqft |
Source: | ||
| 2/12/2025 | Listed for sale | $389,900$164/sqft |
Source: | ||
| 1/30/2025 | Contingent | $389,900$164/sqft |
Source: | ||
| 1/22/2025 | Price change | $389,900-7.1%$164/sqft |
Source: | ||
Public tax history
| Year | Property taxes | Tax assessment |
|---|---|---|
| 2025 | -- | $315,100 +7% |
| 2024 | $2,825 +3.3% | $294,600 +7.5% |
| 2023 | $2,734 +5.8% | $274,100 +8.1% |
Find assessor info on the county website
Neighborhood: 21804
Nearby schools
GreatSchools rating
- NAFruitland Primary SchoolGrades: PK-2Distance: 2.2 mi
- 6/10Bennett Middle SchoolGrades: 6-9Distance: 2.9 mi
- 5/10Parkside High SchoolGrades: 9-12Distance: 3.4 mi
Schools provided by the listing agent
- District: Wicomico County Public Schools
Source: Bright MLS. This data may not be complete. We recommend contacting the local school district to confirm school assignments for this home.

Get pre-qualified for a loan
At Zillow Home Loans, we can pre-qualify you in as little as 5 minutes with no impact to your credit score.An equal housing lender. NMLS #10287.
Sell for more on Zillow
Get a free Zillow Showcase℠ listing and you could sell for .
$405,100
2% more+ $8,102
With Zillow Showcase(estimated)
$413,202