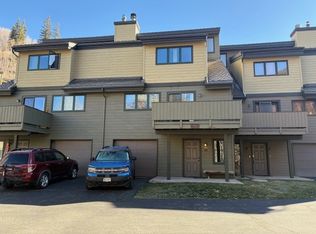Sold for $1,425,000 on 06/22/23
$1,425,000
3910 Fall Line Dr #19, Vail, CO 81657
4beds
1,728sqft
Townhouse
Built in 1980
8,276.4 Square Feet Lot
$1,492,600 Zestimate®
$825/sqft
$5,869 Estimated rent
Home value
$1,492,600
$1.36M - $1.64M
$5,869/mo
Zestimate® history
Loading...
Owner options
Explore your selling options
What's special
Freshly painted and updated with new carpet this end unit 4 BR, 3 BA townhome in East Vail is ready for move in. The main level has an open floor plan, wood burning fireplace and 2 outside decks that take advantage of the eastern and southern light and views of the East Vail waterfalls. Going upstairs, the vaulted ceilings and windows bring in lots of natural light for the 3 bedrooms. The primary bedroom has a newly updated en suite bathroom and the 2 other bedrooms share a three quarter size bathroom. The fourth bedroom would also make a great flex room or office as it is on the ground level, along with the oversize 1 car garage. New lighting and electrical throughout and perfectly situated for quick, easy access to I70 and Vail, walking distance to the free Town of Vail bus and a short ride to the bike path to Vail. This home is easy to show and will not last.
Zillow last checked: 8 hours ago
Listing updated: August 27, 2024 at 07:48pm
Listed by:
Corey Lamothe 303-918-1644,
LIV Sotheby's Int. Realty- Vail Bridge Street
Bought with:
The Iverson Team
Slifer Smith & Frampton - Arrowhead
Source: VMLS,MLS#: 1007375
Facts & features
Interior
Bedrooms & bathrooms
- Bedrooms: 4
- Bathrooms: 3
- Full bathrooms: 1
- 3/4 bathrooms: 2
Heating
- Baseboard, Electric
Cooling
- Ceiling Fan(s)
Appliances
- Included: Dishwasher, Microwave, Range, Refrigerator, Washer/Dryer, See Remarks
- Laundry: See Remarks
Features
- Flooring: Carpet, Laminate, Tile
- Has basement: No
- Has fireplace: Yes
- Fireplace features: Wood Burning
Interior area
- Total structure area: 1,728
- Total interior livable area: 1,728 sqft
Property
Parking
- Total spaces: 2
- Parking features: Outside, Assigned, Garage
- Garage spaces: 1
Features
- Stories: 3
- Entry location: 1
- Patio & porch: Deck
- Has view: Yes
- View description: Mountain(s), See Remarks
- Waterfront features: See Remarks
Lot
- Size: 8,276 sqft
- Features: See Remarks
Details
- Parcel number: 210102401019
- Zoning: 8-MH
- Special conditions: Standard
Construction
Type & style
- Home type: Townhouse
- Property subtype: Townhouse
Materials
- Wood Siding
- Foundation: Concrete Perimeter
- Roof: Asphalt
Condition
- Year built: 1980
- Major remodel year: 1990
Utilities & green energy
- Water: Public
- Utilities for property: Sewer Connected, Cable Available, Electricity Available, Phone Available, Sewer Available, Snow Removal, Trash, Water Available
Community & neighborhood
Community
- Community features: Cross Country Trail(s), Fishing, Golf, Near Public Transport, Trail(s)
Location
- Region: Vail
- Subdivision: Pitkin Creek Townhomes
HOA & financial
HOA
- Has HOA: Yes
- HOA fee: $1,400 quarterly
- Amenities included: None
- Services included: Common Area Maintenance, Insurance, Management, Sewer, Snow Removal, Trash, Water
Other
Other facts
- Listing terms: Cash,New Loan
- Road surface type: All Year
Price history
| Date | Event | Price |
|---|---|---|
| 6/22/2023 | Sold | $1,425,000-5%$825/sqft |
Source: | ||
| 6/5/2023 | Pending sale | $1,500,000$868/sqft |
Source: | ||
| 5/25/2023 | Listed for sale | $1,500,000+177.8%$868/sqft |
Source: | ||
| 12/14/2015 | Sold | $540,000$313/sqft |
Source: | ||
| 10/7/2015 | Listed for sale | $540,000+20%$313/sqft |
Source: Berkshire Hathaway - BCL #924851 | ||
Public tax history
| Year | Property taxes | Tax assessment |
|---|---|---|
| 2024 | $3,586 +37.9% | $75,400 -4.4% |
| 2023 | $2,601 -2.9% | $78,830 +55.7% |
| 2022 | $2,678 | $50,620 -2.8% |
Find assessor info on the county website
Neighborhood: 81657
Nearby schools
GreatSchools rating
- 5/10Red Sandstone Elementary SchoolGrades: PK-5Distance: 4.6 mi
- 6/10Vail Ski And Snowboard Academy (Ussa)Grades: 5-12Distance: 8 mi
- 6/10Battle Mountain High SchoolGrades: 9-12Distance: 14.9 mi

Get pre-qualified for a loan
At Zillow Home Loans, we can pre-qualify you in as little as 5 minutes with no impact to your credit score.An equal housing lender. NMLS #10287.
