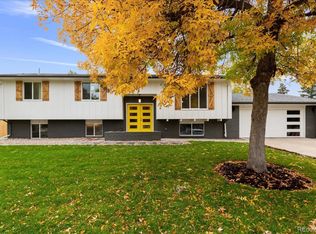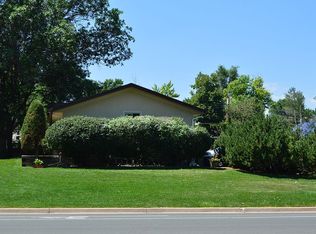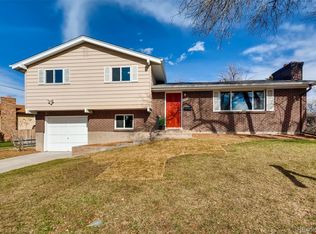Sold for $567,000 on 07/03/25
$567,000
3910 E Orchard Road, Centennial, CO 80121
4beds
2,400sqft
Single Family Residence
Built in 1975
0.38 Acres Lot
$558,700 Zestimate®
$236/sqft
$3,154 Estimated rent
Home value
$558,700
$520,000 - $598,000
$3,154/mo
Zestimate® history
Loading...
Owner options
Explore your selling options
What's special
Whether you're a house hacker, a multi-generational household, a home-buyer looking for sweat equity, or an investor, this versatile property in Centennial’s Bel-Air neighborhood checks all the boxes. Features 2 full kitchens, dual laundry hookups (upstairs and in the basement) and two separate living areas.
2,400 finished square feet (1,200 up / 1,200 down), this thoughtfully designed layout includes 4 bedrooms, with the option to convert the upstairs laundry room into a 5th bedroom or full bath. The home is ADA-friendly.
Electric baseboard heat, 2-car attached garage, and a massive 16,553 sq ft lot (.38 acres). Solar panels are paid off and will transfer to the buyer at closing.
Don’t miss this unique opportunity in a fantastic location. Property sold AS IS.
Zillow last checked: 8 hours ago
Listing updated: July 04, 2025 at 09:06am
Listed by:
John Bruce spence0@gmail.com,
eXp Realty, LLC
Bought with:
Carol Layng, 100016429
Lorac Real Estate Inc.
Source: REcolorado,MLS#: 3798159
Facts & features
Interior
Bedrooms & bathrooms
- Bedrooms: 4
- Bathrooms: 3
- Full bathrooms: 1
- 3/4 bathrooms: 1
- 1/2 bathrooms: 1
- Main level bathrooms: 2
- Main level bedrooms: 2
Bedroom
- Level: Main
Bedroom
- Level: Main
Bedroom
- Level: Basement
Bedroom
- Level: Basement
Bathroom
- Level: Main
Bathroom
- Level: Main
Bathroom
- Level: Basement
Family room
- Level: Basement
Kitchen
- Level: Main
Kitchen
- Level: Basement
Laundry
- Level: Main
Living room
- Level: Main
Utility room
- Level: Basement
Heating
- Baseboard
Cooling
- Evaporative Cooling
Appliances
- Included: Cooktop, Dishwasher, Dryer, Refrigerator, Washer
Features
- Flooring: Carpet, Wood
- Basement: Finished
- Number of fireplaces: 2
- Fireplace features: Basement, Living Room
Interior area
- Total structure area: 2,400
- Total interior livable area: 2,400 sqft
- Finished area above ground: 1,200
- Finished area below ground: 1,200
Property
Parking
- Total spaces: 2
- Parking features: Garage - Attached
- Attached garage spaces: 2
Accessibility
- Accessibility features: Accessible Approach with Ramp
Features
- Levels: One
- Stories: 1
- Fencing: Partial
Lot
- Size: 0.38 Acres
Details
- Parcel number: 032132086
- Special conditions: Standard
Construction
Type & style
- Home type: SingleFamily
- Property subtype: Single Family Residence
Materials
- Frame, Vinyl Siding
- Roof: Composition
Condition
- Fixer
- Year built: 1975
Utilities & green energy
- Sewer: Public Sewer
- Water: Public
Community & neighborhood
Location
- Region: Centennial
- Subdivision: Bel-Aire
Other
Other facts
- Listing terms: Cash,Conventional
- Ownership: Estate
- Road surface type: Paved
Price history
| Date | Event | Price |
|---|---|---|
| 7/3/2025 | Sold | $567,000+8%$236/sqft |
Source: | ||
| 6/16/2025 | Pending sale | $525,000$219/sqft |
Source: | ||
| 6/11/2025 | Listed for sale | $525,000$219/sqft |
Source: | ||
Public tax history
| Year | Property taxes | Tax assessment |
|---|---|---|
| 2025 | $5,373 +9.4% | $34,900 -13.9% |
| 2024 | $4,909 +31.5% | $40,535 -9.2% |
| 2023 | $3,732 +0.1% | $44,650 +38.2% |
Find assessor info on the county website
Neighborhood: 80121
Nearby schools
GreatSchools rating
- 8/10Lois Lenski Elementary SchoolGrades: K-5Distance: 0.7 mi
- 8/10Newton Middle SchoolGrades: 6-8Distance: 0.7 mi
- 8/10Littleton High SchoolGrades: 9-12Distance: 2.3 mi
Schools provided by the listing agent
- Elementary: Lois Lenski
- Middle: Newton
- High: Littleton
- District: Littleton 6
Source: REcolorado. This data may not be complete. We recommend contacting the local school district to confirm school assignments for this home.
Get a cash offer in 3 minutes
Find out how much your home could sell for in as little as 3 minutes with a no-obligation cash offer.
Estimated market value
$558,700
Get a cash offer in 3 minutes
Find out how much your home could sell for in as little as 3 minutes with a no-obligation cash offer.
Estimated market value
$558,700


