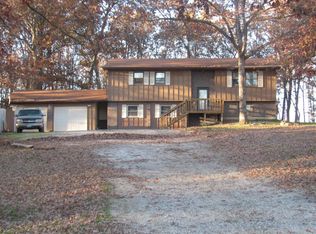Sold
Price Unknown
3910 E Graybill Rd, Sturgeon, MO 65284
3beds
2,445sqft
Single Family Residence
Built in 1980
8.06 Acres Lot
$302,100 Zestimate®
$--/sqft
$2,110 Estimated rent
Home value
$302,100
$278,000 - $329,000
$2,110/mo
Zestimate® history
Loading...
Owner options
Explore your selling options
What's special
Discover a charming all-brick home nestled on 8 acres of wooded privacy in Sturgeon schools. This serene property offers a peaceful retreat with stunning views from the expansive all-seasons sunroom and covered side deck.
The main level features three bedrooms and 2 full updated baths, blending modern amenities with classic charm.
The walkout basement includes a family room, office, workshop, and ample storage space. Whether you seek a quiet country lifestyle or a home with room to grow, this property offers the best of both worlds. Come take a look and fall in love.
Zillow last checked: 8 hours ago
Listing updated: September 15, 2024 at 07:56pm
Listed by:
Russell Boyt 573-289-8442,
Russell Boyt Real Estate Group 573-510-2050,
Rae Adams 847-558-9424,
Russell Boyt Real Estate Group
Bought with:
Ashley Prince, 2012035963
Iron Gate Real Estate
Source: CBORMLS,MLS#: 420737
Facts & features
Interior
Bedrooms & bathrooms
- Bedrooms: 3
- Bathrooms: 3
- Full bathrooms: 3
Full bathroom
- Level: Main
- Area: 35
- Dimensions: 5 x 7
Full bathroom
- Level: Main
- Area: 35
- Dimensions: 5 x 7
Full bathroom
- Level: Lower
- Area: 35
- Dimensions: 5 x 7
Heating
- High Efficiency Furnace, Forced Air, Electric, Natural Gas
Cooling
- Central Electric
Appliances
- Laundry: Washer/Dryer Hookup
Features
- High Speed Internet, Kit/Din Combo, Granite Counters, Wood Cabinets
- Flooring: Wood, Laminate, Tile
- Has basement: Yes
- Has fireplace: Yes
- Fireplace features: Basement, Family Room
Interior area
- Total structure area: 2,445
- Total interior livable area: 2,445 sqft
- Finished area below ground: 1,220
Property
Parking
- Total spaces: 2
- Parking features: Attached
- Attached garage spaces: 2
Features
- Patio & porch: Deck, Front Porch
- Fencing: Partial,Wood
Lot
- Size: 8.06 Acres
- Dimensions: 200 x 1755
- Features: Rolling Slope
- Residential vegetation: Heavily Wooded
Details
- Additional structures: Lawn/Storage Shed
- Parcel number: 0380028000040001
- Zoning description: R-S Single Family Residential
Construction
Type & style
- Home type: SingleFamily
- Architectural style: Ranch
- Property subtype: Single Family Residence
Materials
- Foundation: Concrete Perimeter
- Roof: ArchitecturalShingle
Condition
- Year built: 1980
Utilities & green energy
- Electric: County
- Gas: Propane Tank Rented
- Sewer: Septic Tank
- Water: District
- Utilities for property: Trash-Private
Community & neighborhood
Location
- Region: Sturgeon
- Subdivision: Sturgeon
Other
Other facts
- Road surface type: Gravel
Price history
| Date | Event | Price |
|---|---|---|
| 8/26/2024 | Sold | -- |
Source: | ||
| 7/23/2024 | Pending sale | $300,000$123/sqft |
Source: | ||
| 7/23/2024 | Listing removed | $300,000$123/sqft |
Source: | ||
| 6/7/2024 | Listed for sale | $300,000$123/sqft |
Source: | ||
Public tax history
| Year | Property taxes | Tax assessment |
|---|---|---|
| 2025 | -- | $18,947 +9.9% |
| 2024 | $1,154 +1.5% | $17,237 |
| 2023 | $1,137 +4% | $17,237 +4% |
Find assessor info on the county website
Neighborhood: 65284
Nearby schools
GreatSchools rating
- 4/10Sturgeon Elementary SchoolGrades: PK-5Distance: 4.3 mi
- 7/10Sturgeon Middle SchoolGrades: 6-8Distance: 4.3 mi
- 5/10Sturgeon High SchoolGrades: 9-12Distance: 4.3 mi
Schools provided by the listing agent
- Elementary: Sturgeon
- Middle: Sturgeon
- High: Sturgeon
Source: CBORMLS. This data may not be complete. We recommend contacting the local school district to confirm school assignments for this home.
