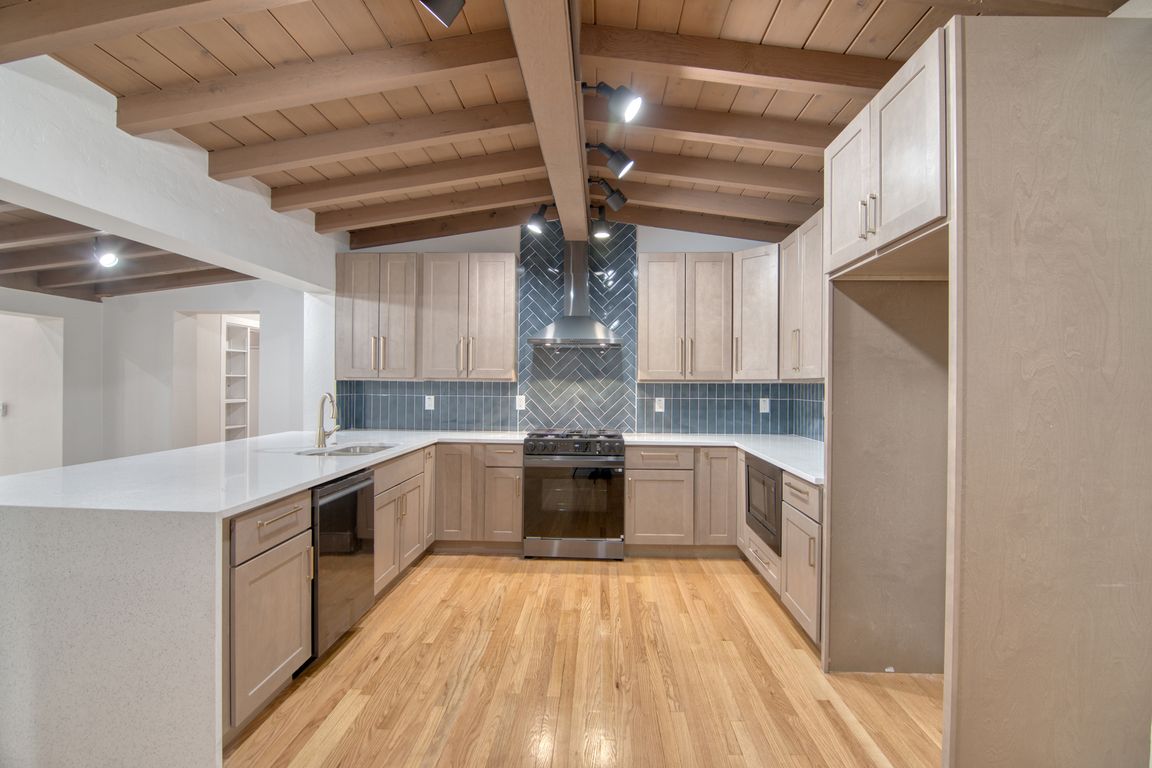
For salePrice cut: $5K (11/7)
$690,000
4beds
2,883sqft
3910 E Calle De Jardin, Tucson, AZ 85711
4beds
2,883sqft
Single family residence
Built in 1948
0.27 Acres
1 Attached garage space
$239 price/sqft
What's special
Soaring ceilingsWood-beamed ceilingsLarge arizona roomArt-worthy spacesWood floors
Stunningly redesigned home in the historic San Clemente subdivision! Built in 1948, this elegant residence blends timeless charm with modern upgrades. Classic wood-beamed ceilings, rich wood floors, and an open remodeled kitchen with quartz counters set the stage. Custom concrete floors add character, while soaring ceilings and art-worthy spaces make this ...
- 31 days |
- 2,253 |
- 92 |
Source: MLS of Southern Arizona,MLS#: 22527720
Travel times
Kitchen
Primary Bedroom
Dining Room
Zillow last checked: 8 hours ago
Listing updated: November 08, 2025 at 01:04pm
Listed by:
Calvin Case 520-406-0000,
OMNI Homes International
Source: MLS of Southern Arizona,MLS#: 22527720
Facts & features
Interior
Bedrooms & bathrooms
- Bedrooms: 4
- Bathrooms: 2
- Full bathrooms: 2
Rooms
- Room types: Den, Office
Primary bathroom
- Features: Exhaust Fan, Low Flow Showerhead, Shower & Tub, Shower Only
Dining room
- Features: Breakfast Bar, Dining Area, Formal Dining Room, Great Room
Kitchen
- Description: Pantry: Cabinet,Countertops: Quartz
Heating
- Forced Air, Natural Gas
Cooling
- Central Air
Appliances
- Included: Dishwasher, Disposal, Exhaust Fan, Gas Cooktop, Gas Oven, Microwave, Water Heater: Natural Gas
- Laundry: Laundry Room
Features
- Ceiling Fan(s), High Ceilings, Walk-In Closet(s), Great Room, Den, Office
- Flooring: Concrete, Wood
- Windows: Window Covering: None
- Has basement: No
- Has fireplace: No
- Fireplace features: None
Interior area
- Total structure area: 2,883
- Total interior livable area: 2,883 sqft
Video & virtual tour
Property
Parking
- Total spaces: 3
- Parking features: Covered RV Parking, Attached, Gravel
- Attached garage spaces: 1
- Carport spaces: 2
- Covered spaces: 3
- Has uncovered spaces: Yes
- Details: RV Parking: Covered, RV Parking (Other): Rv Carport
Accessibility
- Accessibility features: None
Features
- Levels: One
- Stories: 1
- Patio & porch: Covered
- Exterior features: None, RV Hookup
- Spa features: None
- Fencing: Block
- Has view: Yes
- View description: Mountain(s), Neighborhood
Lot
- Size: 0.27 Acres
- Dimensions: 83 x 141 x 83 x 142
- Features: Subdivided, Landscape - Front: Low Care, Landscape - Rear: Low Care
Details
- Parcel number: 126162240
- Zoning: R1
- Special conditions: No Insurance Claims History Report,No SPDS
Construction
Type & style
- Home type: SingleFamily
- Architectural style: Ranch
- Property subtype: Single Family Residence
Materials
- Brick
- Roof: Built-Up - Reflect,Rolled
Condition
- Existing
- New construction: No
- Year built: 1948
Utilities & green energy
- Electric: Tep
- Gas: Natural
- Water: Public
- Utilities for property: Cable Connected, Sewer Connected
Community & HOA
Community
- Features: None
- Security: None
- Subdivision: San Clemente Annex
HOA
- Has HOA: No
Location
- Region: Tucson
Financial & listing details
- Price per square foot: $239/sqft
- Tax assessed value: $514,756
- Annual tax amount: $4,386
- Date on market: 10/24/2025
- Cumulative days on market: 95 days
- Listing terms: Cash,Conventional,FHA,Submit,VA
- Ownership: Fee (Simple)
- Ownership type: Investor
- Road surface type: Paved