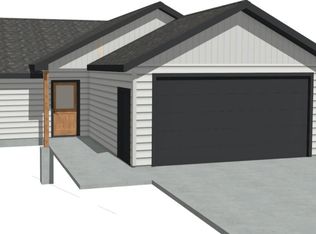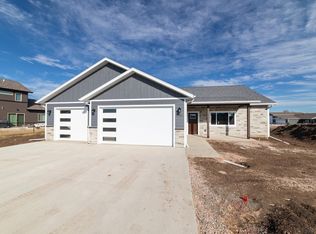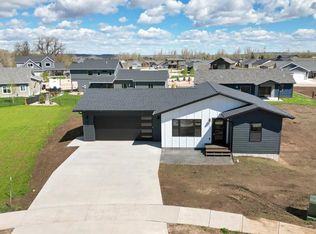Sold for $510,000
$510,000
3910 Beartooth Loop, Spearfish, SD 57783
3beds
1,787sqft
New Construction
Built in 2023
8,712 Square Feet Lot
$516,800 Zestimate®
$285/sqft
$2,773 Estimated rent
Home value
$516,800
Estimated sales range
Not available
$2,773/mo
Zestimate® history
Loading...
Owner options
Explore your selling options
What's special
For more information, please contact listing agents Jason Ward 605-645-3168 or with Great Peaks Realty. Experience modern luxury in this newly constructed home! This contemporary masterpiece features high-end finishes, open-concept living, and custom details throughout! Enjoy the zero entry home into the bright open space with tons of natural light with large windows throughout. The kitchen boasts granite countertops, corner pantry, spacious center island for entertaining. Retreat to the master suite with double sinks and his and her walk-in closets. Additional bedrooms are spacious, mudroom and laundry room are connected for convenience, making this a home spacious and functional. Located in a desirable neighborhood, this home combines sophistication and functionality. Your dream home awaits!
Zillow last checked: 8 hours ago
Listing updated: May 21, 2024 at 11:15am
Listed by:
Jason R Ward,
Great Peaks Realty
Bought with:
Kellie Peotter
The Real Estate Center of Spearfish
Source: Mount Rushmore Area AOR,MLS#: 78435
Facts & features
Interior
Bedrooms & bathrooms
- Bedrooms: 3
- Bathrooms: 2
- Full bathrooms: 2
Primary bedroom
- Level: Main
- Area: 195
- Dimensions: 13 x 15
Bedroom 2
- Level: Main
- Area: 121
- Dimensions: 11 x 11
Bedroom 3
- Level: Main
- Area: 121
- Dimensions: 11 x 11
Dining room
- Level: Main
- Area: 108
- Dimensions: 9 x 12
Kitchen
- Level: Main
- Dimensions: 10 x 13
Living room
- Level: Main
Heating
- Natural Gas
Cooling
- Refrig. C/Air
Appliances
- Laundry: Main Level
Features
- Walk-In Closet(s), Mud Room
- Flooring: Laminate
- Basement: Crawl Space
- Number of fireplaces: 1
- Fireplace features: One
Interior area
- Total structure area: 1,787
- Total interior livable area: 1,787 sqft
Property
Parking
- Total spaces: 2
- Parking features: Two Car, Attached
- Attached garage spaces: 2
Features
- Patio & porch: Covered Patio
Lot
- Size: 8,712 sqft
- Features: None
Construction
Type & style
- Home type: SingleFamily
- Architectural style: Ranch
- Property subtype: New Construction
Materials
- Frame
- Roof: Composition
Condition
- New Construction
- New construction: Yes
- Year built: 2023
Community & neighborhood
Location
- Region: Spearfish
- Subdivision: The Reserve On Higgins Creek
Other
Other facts
- Listing terms: Cash,New Loan
- Road surface type: Paved
Price history
| Date | Event | Price |
|---|---|---|
| 5/20/2024 | Sold | $510,000-3.6%$285/sqft |
Source: | ||
| 3/12/2024 | Contingent | $529,000$296/sqft |
Source: | ||
| 2/14/2024 | Listed for sale | $529,000$296/sqft |
Source: | ||
| 2/5/2024 | Contingent | $529,000$296/sqft |
Source: | ||
| 12/1/2023 | Listed for sale | $529,000$296/sqft |
Source: | ||
Public tax history
Tax history is unavailable.
Neighborhood: 57783
Nearby schools
GreatSchools rating
- 8/10Creekside Elementary - 07Grades: 3-5Distance: 1.7 mi
- 6/10Spearfish Middle School - 05Grades: 6-8Distance: 2.2 mi
- 5/10Spearfish High School - 01Grades: 9-12Distance: 2.1 mi
Schools provided by the listing agent
- District: Spearfish
Source: Mount Rushmore Area AOR. This data may not be complete. We recommend contacting the local school district to confirm school assignments for this home.
Get pre-qualified for a loan
At Zillow Home Loans, we can pre-qualify you in as little as 5 minutes with no impact to your credit score.An equal housing lender. NMLS #10287.


