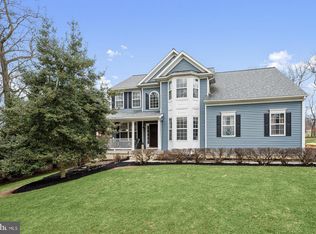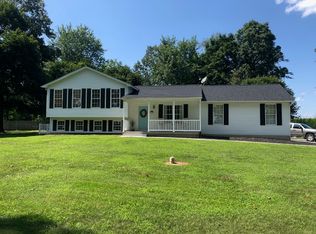Step back in time and enjoy this picturesque and historic ALL Brick Colonial home built in 1886 featuring 10' ceiling on the main level and 9' ceilings on the 2nd level! Hard to find quality craftsmanship is featured in this gorgeous home and you will be afforded the luxury modern, updated conveniences appreciated by many today. As you enter the home through the front door - you will be greeted with an open foyer featuring gorgeous hardwood flooring throughout, along with a beautiful open "cherry wood" staircase with solid wood handrails & as an added bonus, there is a secondary stairway entry from the kitchen that also is leading to the upper level. The home features 5 levels of spaciousness with large rooms and there is updated plumbing and electric too. The kitchen is updated, however it remains with the style one would find in the charm of an older home, the family room addition is huge with a pellet stove and it could serve as a first floor owner's suite since there is a full bath contiguous to this room, 2 parlors, and a dining room complete the spacious main level living area (and the Laundry is on this level as well) While you visit, be sure to enjoy all the beautiful built in cabinetry and hidden nooks through out the home. The upper level has 4 (5) bedrooms along with the main bath w/5'Jacuzzi tub. The upper level owners suite has magnificent solid wood french doors that can easily interchange into 2 bedroom...your option! The Attic could easily be finished with 3 rooms and it features wood floors...What an added BONUS...And wait til you view the basement....Clean as a whistle and there is an additional lower level that was once a cold cellar for meat storage...It's a home full of Character and waiting for the lucky buyer. Your outdoor pleasure is waiting with 3 charming porches!! The covered front porch features a newer concrete floor, there is a 2 story side porch off the kitchen and the porch off the main level family room is a plus! LISTEN TO THIS! Huge Detached 32x45 shop/garage with auto garage door opener, electric ,water & gas heater, Wonderful opportunity for a car enthusiast or should you need a nice workshop area. Newer roof on the 1st story addition. Nice level landscaped yard with beautiful mature shade trees. So....take time to visit this gorgeous home filled with Character rarely found today!!!!
This property is off market, which means it's not currently listed for sale or rent on Zillow. This may be different from what's available on other websites or public sources.

