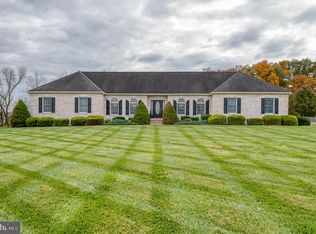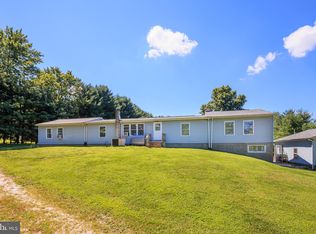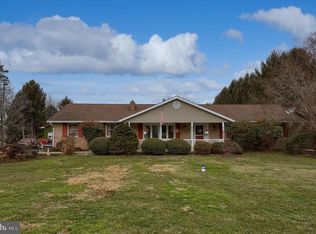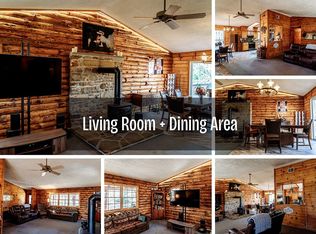Short Sale has been approved Welcome to your very own private country retreat—just minutes from downtown Bel Air but a world away in peace and quiet. Sitting on a little over 3 acres, this 3-bedroom, 3-bath home has all the makings of a hidden gem. Outside, you’ll find an in-ground saltwater pool perfect for summer fun, an oversized garage (a dream space for hobbyists or serious storage needs), a two-car carport, and a separate shed with dual garage doors. Inside, the main level offers a bright living room, a large eat-in kitchen with island, and a sun-soaked four-season room complete with vaulted ceilings, recessed lighting, and a pellet stove—cozy all year round. Upstairs are three comfortable bedrooms and two full baths, including a private en-suite in the primary bedroom. The lower level sets the stage for entertaining with a gas fireplace, built-in bar, and a full bath. Enjoy the perks of country living without sacrificing convenience—close to schools, shopping, and the heart of Bel Air. With plenty of space and great bones, this home is ready for the right buyer to make it their own.
Under contract
$535,000
3910 Ady Rd, Pylesville, MD 21132
0beds
0baths
2,172sqft
Est.:
Single Family Residence
Built in 1978
3.07 Acres Lot
$517,300 Zestimate®
$246/sqft
$-- HOA
What's special
- 125 days |
- 154 |
- 1 |
Likely to sell faster than
Zillow last checked: 8 hours ago
Listing updated: January 01, 2026 at 02:47am
Listed by:
John Ruckman 443-243-0588,
Realty Plus Associates 4109144100
Source: Bright MLS,MLS#: MDHR2047642
Facts & features
Interior
Bedrooms & bathrooms
- Bedrooms: 0
- Bathrooms: 0
Heating
- Forced Air, Electric, Oil
Cooling
- Ceiling Fan(s), Central Air, Heat Pump, Electric
Appliances
- Included: Microwave, Dishwasher, Dryer, Oven/Range - Electric, Refrigerator, Washer, Water Treat System, Electric Water Heater
- Laundry: Lower Level
Features
- Bar, Bathroom - Tub Shower, Breakfast Area, Combination Kitchen/Dining, Dining Area, Family Room Off Kitchen, Eat-in Kitchen, Kitchen Island, Kitchen - Table Space, Primary Bath(s), Recessed Lighting
- Flooring: Carpet, Ceramic Tile, Engineered Wood, Wood
- Doors: Storm Door(s)
- Basement: Full,Heated
- Number of fireplaces: 2
- Fireplace features: Free Standing, Insert, Wood Burning, Wood Burning Stove
Interior area
- Total structure area: 2,172
- Total interior livable area: 2,172 sqft
- Finished area above ground: 2,172
Property
Parking
- Total spaces: 6
- Parking features: Storage, Garage Faces Front, Garage Faces Side, Asphalt, Driveway, Attached Carport, Detached, Off Street
- Garage spaces: 4
- Carport spaces: 2
- Covered spaces: 6
- Has uncovered spaces: Yes
Accessibility
- Accessibility features: None
Features
- Levels: Four
- Stories: 4
- Exterior features: Chimney Cap(s), Rain Gutters
- Has private pool: Yes
- Pool features: In Ground, Salt Water, Private
- Fencing: Split Rail
Lot
- Size: 3.07 Acres
- Features: Backs to Trees, Wooded, Private, Rear Yard
Details
- Additional structures: Above Grade, Outbuilding
- Parcel number: 1305039746
- Zoning: AG
- Special conditions: Short Sale
Construction
Type & style
- Home type: SingleFamily
- Architectural style: Other,Raised Ranch/Rambler
- Property subtype: Single Family Residence
Materials
- Frame
- Foundation: Block
- Roof: Architectural Shingle
Condition
- Average,Good
- New construction: No
- Year built: 1978
Utilities & green energy
- Sewer: On Site Septic
- Water: Private
Community & HOA
Community
- Subdivision: Grande View Farms
HOA
- Has HOA: No
Location
- Region: Pylesville
Financial & listing details
- Price per square foot: $246/sqft
- Tax assessed value: $389,800
- Annual tax amount: $3,530
- Date on market: 9/17/2025
- Listing agreement: Exclusive Right To Sell
- Listing terms: Cash,Conventional,FHA,USDA Loan
- Inclusions: All Appliances
- Ownership: Fee Simple
Estimated market value
$517,300
$491,000 - $543,000
$3,159/mo
Price history
Price history
| Date | Event | Price |
|---|---|---|
| 9/28/2025 | Listing removed | $535,000$246/sqft |
Source: | ||
| 9/17/2025 | Listed for sale | $535,000-0.9%$246/sqft |
Source: | ||
| 9/2/2025 | Listing removed | $540,000$249/sqft |
Source: | ||
| 8/16/2025 | Price change | $540,000-7.7%$249/sqft |
Source: | ||
| 7/17/2025 | Price change | $584,900-1.5%$269/sqft |
Source: | ||
Public tax history
Public tax history
| Year | Property taxes | Tax assessment |
|---|---|---|
| 2025 | $4,308 +22% | $389,800 +20.3% |
| 2024 | $3,530 +2.8% | $323,900 +2.8% |
| 2023 | $3,434 +2.9% | $315,067 -2.7% |
Find assessor info on the county website
BuyAbility℠ payment
Est. payment
$3,079/mo
Principal & interest
$2531
Property taxes
$361
Home insurance
$187
Climate risks
Neighborhood: 21132
Nearby schools
GreatSchools rating
- 7/10North Harford Elementary SchoolGrades: PK-5Distance: 2 mi
- 6/10North Harford Middle SchoolGrades: 6-8Distance: 2.2 mi
- 6/10North Harford High SchoolGrades: 9-12Distance: 1.9 mi
Schools provided by the listing agent
- District: Harford County Public Schools
Source: Bright MLS. This data may not be complete. We recommend contacting the local school district to confirm school assignments for this home.
- Loading




