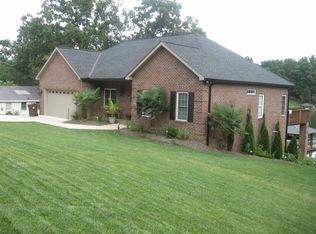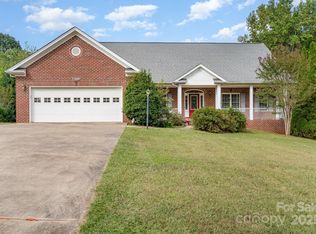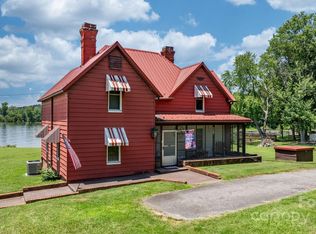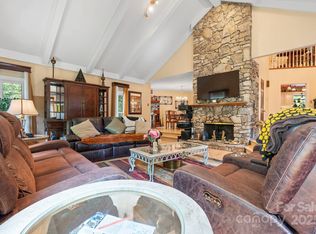Peaceful & Serene Lakefront Retreat. Experience the tranquility of private cove living.. Relax on sheltered patios, porches, or the year-round sunroom with access to a wraparound deck. The main floor offers primary BR with a walk through full bath to the kitchen, dbl. closets. Main level laundry. The open-concept living area features carpet and hardwood floors, a cozy gas log fireplace, and a charming loft above. The bsmt. offers another living space w/ a full kitchen, full ba., laundry and sweeping lake views, plus access to outdoor spaces—perfect for guests,multi-generational living or ABNB. Enjoy the summers on your Dbl-deck boat slip w/ an enclosed garage. Dbl garage and single carport with a gravel pull off area perfect for parking a boat trailer or those lake toys. Furniture is negotiable. Must-see to truly appreciate its charm and functionality
Active
$784,900
3910 6th St NW, Hickory, NC 28601
2beds
2,292sqft
Est.:
Single Family Residence
Built in 1987
0.37 Acres Lot
$-- Zestimate®
$342/sqft
$-- HOA
What's special
Dbl-deck boat slipCozy gas log fireplaceWraparound deckFull kitchenYear-round sunroomSheltered patiosSweeping lake views
- 321 days |
- 583 |
- 12 |
Likely to sell faster than
Zillow last checked: 8 hours ago
Listing updated: October 15, 2025 at 07:35am
Listing Provided by:
Penni Grigg pennigrigg@gmail.com,
RE/MAX Southern Lifestyles
Source: Canopy MLS as distributed by MLS GRID,MLS#: 4216822
Tour with a local agent
Facts & features
Interior
Bedrooms & bathrooms
- Bedrooms: 2
- Bathrooms: 4
- Full bathrooms: 4
- Main level bedrooms: 1
Primary bedroom
- Features: En Suite Bathroom
- Level: Main
Bedroom s
- Level: Upper
Bathroom full
- Level: Upper
Bathroom full
- Level: Main
Bathroom full
- Level: Basement
Other
- Level: Basement
Kitchen
- Level: Main
Laundry
- Level: Main
Laundry
- Level: Basement
Heating
- Forced Air, Natural Gas
Cooling
- Central Air
Appliances
- Included: Dishwasher, Disposal, Electric Cooktop, Electric Oven, Electric Range, Electric Water Heater, Exhaust Fan, Gas Water Heater, Microwave, Refrigerator
- Laundry: In Basement, Main Level
Features
- Attic Other, Built-in Features, Soaking Tub, Open Floorplan, Pantry
- Flooring: Carpet, Wood
- Windows: Insulated Windows
- Basement: Basement Shop,Exterior Entry,Finished,Interior Entry,Storage Space
- Attic: Other
- Fireplace features: Gas Log, Gas Vented, Living Room
Interior area
- Total structure area: 2,292
- Total interior livable area: 2,292 sqft
- Finished area above ground: 2,292
- Finished area below ground: 0
Property
Parking
- Total spaces: 3
- Parking features: Attached Carport, Driveway, Attached Garage, Garage Door Opener, Garage Faces Side, Garage on Main Level
- Attached garage spaces: 2
- Carport spaces: 1
- Covered spaces: 3
- Has uncovered spaces: Yes
Features
- Levels: One and One Half
- Stories: 1.5
- Patio & porch: Covered, Deck, Front Porch, Patio, Rear Porch
- Has view: Yes
- View description: Long Range, Water
- Has water view: Yes
- Water view: Water
- Waterfront features: Boat Slip (Deed), Covered structure, Dock, Waterfront
- Body of water: Lake Hickory
Lot
- Size: 0.37 Acres
Details
- Additional structures: Boat House, Workshop
- Parcel number: 370520706510
- Zoning: R-2
- Special conditions: Standard
Construction
Type & style
- Home type: SingleFamily
- Property subtype: Single Family Residence
Materials
- Aluminum, Block, Stucco, Shingle/Shake, Vinyl, Wood
Condition
- New construction: No
- Year built: 1987
Utilities & green energy
- Sewer: Septic Installed
- Water: County Water
Community & HOA
Community
- Subdivision: Lake Hickory
Location
- Region: Hickory
Financial & listing details
- Price per square foot: $342/sqft
- Tax assessed value: $540,000
- Annual tax amount: $2,827
- Date on market: 1/26/2025
- Cumulative days on market: 287 days
- Road surface type: Asphalt, Paved
Estimated market value
Not available
Estimated sales range
Not available
Not available
Price history
Price history
| Date | Event | Price |
|---|---|---|
| 8/28/2025 | Price change | $784,900-1.9%$342/sqft |
Source: | ||
| 4/9/2025 | Price change | $799,900-3.6%$349/sqft |
Source: | ||
| 1/26/2025 | Listed for sale | $829,900+18.6%$362/sqft |
Source: | ||
| 5/1/2023 | Sold | $700,000$305/sqft |
Source: | ||
| 12/8/2022 | Listed for sale | $700,000$305/sqft |
Source: | ||
Public tax history
Public tax history
| Year | Property taxes | Tax assessment |
|---|---|---|
| 2024 | $2,827 +9.6% | $540,000 +9.6% |
| 2023 | $2,579 +19.9% | $492,700 +66.1% |
| 2022 | $2,151 | $296,700 |
Find assessor info on the county website
BuyAbility℠ payment
Est. payment
$4,382/mo
Principal & interest
$3767
Property taxes
$340
Home insurance
$275
Climate risks
Neighborhood: 28601
Nearby schools
GreatSchools rating
- 4/10W M Jenkins ElementaryGrades: K-5Distance: 1 mi
- 3/10Northview MiddleGrades: 6-8Distance: 1.7 mi
- 4/10Hickory HighGrades: PK,9-12Distance: 2.8 mi
Schools provided by the listing agent
- Elementary: Jenkins
- Middle: Northview
- High: Hickory
Source: Canopy MLS as distributed by MLS GRID. This data may not be complete. We recommend contacting the local school district to confirm school assignments for this home.
- Loading
- Loading





