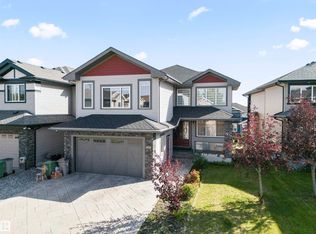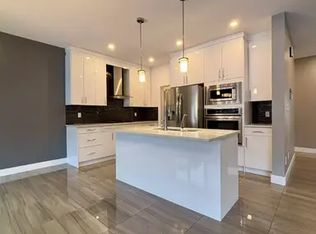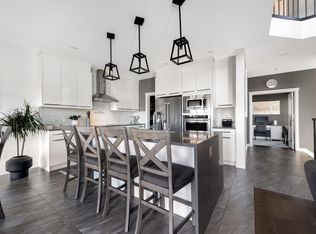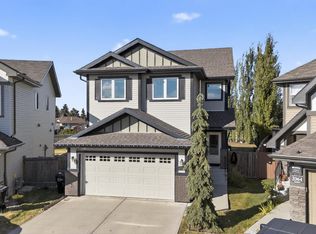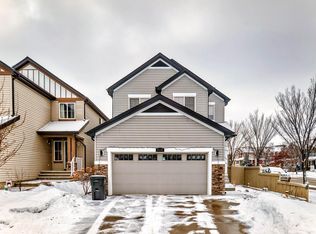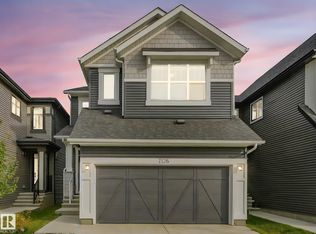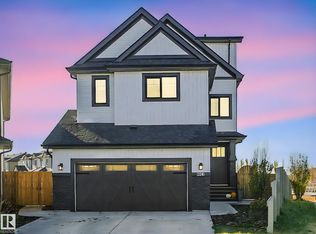3910 49th Ave, Beaumont, AB T4X 1Y7
What's special
- 228 days |
- 4 |
- 0 |
Zillow last checked: 8 hours ago
Listing updated: July 07, 2025 at 10:45pm
Chapman Im,
Homes & Gardens Real Estate Limited
Facts & features
Interior
Bedrooms & bathrooms
- Bedrooms: 5
- Bathrooms: 4
- Full bathrooms: 3
- 1/2 bathrooms: 1
Primary bedroom
- Level: Upper
Family room
- Level: Upper
- Area: 196.3
- Dimensions: 15.1 x 13
Heating
- Forced Air-1, Natural Gas
Appliances
- Included: Second Dryer, Second Refrigerator, Second Stove, Second Washer, Second Dishwasher
Features
- Flooring: Carpet, Ceramic Tile, Hardwood
- Windows: Window Coverings
- Basement: Full, Finished
Interior area
- Total structure area: 2,435
- Total interior livable area: 2,435 sqft
Video & virtual tour
Property
Parking
- Total spaces: 2
- Parking features: Double Garage Attached, Garage Opener
- Attached garage spaces: 2
Features
- Levels: 2 Storey,3
- Patio & porch: Deck
Lot
- Size: 6,960.05 Square Feet
- Features: Cul-De-Sac, Near Golf Course, Schools, Shopping Nearby, Golf Nearby
Details
- Additional structures: Storage Shed
Construction
Type & style
- Home type: SingleFamily
- Property subtype: Single Family Residence
Materials
- Foundation: Concrete Perimeter
- Roof: Asphalt
Condition
- Year built: 2014
Community & HOA
Community
- Features: Deck
Location
- Region: Beaumont
Financial & listing details
- Price per square foot: C$267/sqft
- Date on market: 4/26/2025
- Ownership: Private
By pressing Contact Agent, you agree that the real estate professional identified above may call/text you about your search, which may involve use of automated means and pre-recorded/artificial voices. You don't need to consent as a condition of buying any property, goods, or services. Message/data rates may apply. You also agree to our Terms of Use. Zillow does not endorse any real estate professionals. We may share information about your recent and future site activity with your agent to help them understand what you're looking for in a home.
Price history
Price history
Price history is unavailable.
Public tax history
Public tax history
Tax history is unavailable.Climate risks
Neighborhood: T4X
Nearby schools
GreatSchools rating
No schools nearby
We couldn't find any schools near this home.
- Loading
