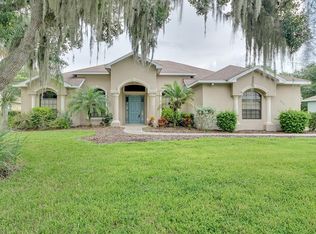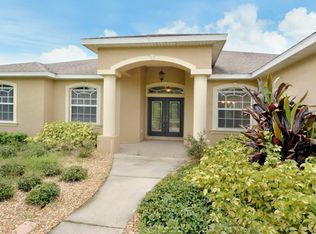Welcome to the friendly community of Twin Rivers, known for its large lots and peaceful setting! This CUSTOM built, 3 bedroom plus den, 2.5 bath home is sure to please. A large, open living room with beautiful wood flooring welcomes you home. Notice the architectural details such as the the lighted tray ceilings and crown molding. Double pocket sliders bring the outdoors in. The kitchen features sparkling, quartz countertops, custom cabinetry, and stainless steel appliances. Don't miss the surprise bonus room near the laundry room which is perfect for a workshop, craft room, or whatever your heart desires! The roomy owner's suite has a custom, walk-in California closet plus an additional custom closet and access to the lanai/pool. The owner's bathroom features quartz counters, dual sinks, and a walk-in shower. The remaining bedrooms in this split bedroom floor plan offer plenty of room as well. When you are ready to relax, a HUGE lanai with a peaceful, wooded view awaits. You'll find a freshly finished epoxy pool deck, plenty of under cover area, a solar heated pool, and an outdoor kitchen complete with a Lynx grill. With a 1/2+ acre lot and a fenced back yard, there's plenty of room to play! The garage is large enough for your cars plus some toys. Twin rivers is a unique and picturesque community in the heart of Manatee County. Conveniently built alongside the Manatee River, you can enjoy canoeing, kayaking, fishing, and boating with your own community boat ramp, walking trails, and a playground. Just a few minutes from I-75, it's a quick commute to Tampa, St. Petersburg, Sarasota, and Bradenton. Once you visit, you'll never want to leave! Schedule your showing today!
This property is off market, which means it's not currently listed for sale or rent on Zillow. This may be different from what's available on other websites or public sources.

