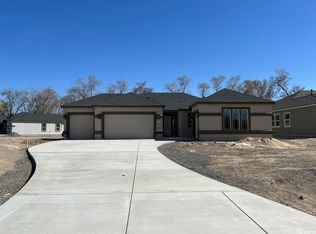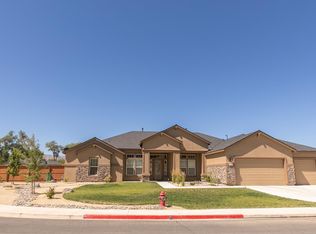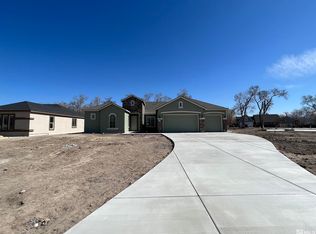Closed
$665,000
391 White Hawk Rd, Fernley, NV 89408
4beds
2,997sqft
Single Family Residence
Built in 2023
0.5 Acres Lot
$669,000 Zestimate®
$222/sqft
$3,131 Estimated rent
Home value
$669,000
$595,000 - $749,000
$3,131/mo
Zestimate® history
Loading...
Owner options
Explore your selling options
What's special
Gorgeous current model home for sale, The White Tailed plan is 2997 sq ft 4 bedroom 3 bath, large 1/2 acre corner lot. Upgraded features include large upgraded granite island in kitchen, subway tile backsplash, granite counters in bathroom & tile shower with accent in primary bathroom. Large 4 car garage, 10 ft ceilings throughout home and impressive entrance with 12 foot ceiling as soon as you walk into this well thought out plan with beautifully chosen features and finishes., No HOA or LMA but the community does have CC&R's, please call today for more info and our preferred lender benefits.
Zillow last checked: 8 hours ago
Listing updated: July 19, 2025 at 11:46am
Listed by:
Rebecca Camara S.183311 775-203-6368,
Laura Mahan-York
Bought with:
Julia Brittner, S.168940
Coldwell Banker Select Reno
Source: NNRMLS,MLS#: 250000833
Facts & features
Interior
Bedrooms & bathrooms
- Bedrooms: 4
- Bathrooms: 3
- Full bathrooms: 3
Heating
- Electric, ENERGY STAR Qualified Equipment, Natural Gas
Cooling
- Central Air, Electric, ENERGY STAR Qualified Equipment, Refrigerated
Appliances
- Included: Dishwasher, Disposal, Double Oven, Dryer, ENERGY STAR Qualified Appliances, Gas Cooktop, Microwave, Refrigerator, Smart Appliance(s), Washer
- Laundry: Cabinets, Laundry Area, Laundry Room, Sink
Features
- High Ceilings, Smart Thermostat
- Flooring: Carpet, Ceramic Tile, Laminate
- Windows: Double Pane Windows, Low Emissivity Windows, Vinyl Frames
- Has basement: No
- Has fireplace: No
Interior area
- Total structure area: 2,997
- Total interior livable area: 2,997 sqft
Property
Parking
- Total spaces: 4
- Parking features: Attached, Garage, Garage Door Opener
- Attached garage spaces: 4
Features
- Stories: 1
- Exterior features: None
- Fencing: Back Yard
- Has view: Yes
- View description: Peek
Lot
- Size: 0.50 Acres
- Features: Corner Lot, Gentle Sloping, Landscaped, Level, Sprinklers In Front
Details
- Parcel number: 02259313
- Zoning: sf12
Construction
Type & style
- Home type: SingleFamily
- Property subtype: Single Family Residence
Materials
- Frame, Stucco
- Foundation: Slab
- Roof: Composition,Shingle
Condition
- New construction: Yes
- Year built: 2023
Details
- Builder name: Artisan Communities LLC
Utilities & green energy
- Sewer: Public Sewer
- Water: Public
- Utilities for property: Cable Available, Electricity Available, Internet Available, Natural Gas Available, Sewer Available, Water Available, Cellular Coverage, Centralized Data Panel
Community & neighborhood
Security
- Security features: Smoke Detector(s)
Location
- Region: Fernley
Other
Other facts
- Listing terms: 1031 Exchange,Cash,Conventional,FHA,VA Loan
Price history
| Date | Event | Price |
|---|---|---|
| 7/18/2025 | Sold | $665,000-2.2%$222/sqft |
Source: | ||
| 6/21/2025 | Contingent | $679,900$227/sqft |
Source: | ||
| 5/23/2025 | Price change | $679,900-1.5%$227/sqft |
Source: | ||
| 1/24/2025 | Listed for sale | $690,170+2.5%$230/sqft |
Source: | ||
| 8/3/2023 | Listing removed | -- |
Source: | ||
Public tax history
| Year | Property taxes | Tax assessment |
|---|---|---|
| 2025 | $7,999 +6.8% | $205,296 +0.1% |
| 2024 | $7,491 +466.6% | $205,170 +6.4% |
| 2023 | $1,322 | $192,765 +555.7% |
Find assessor info on the county website
Neighborhood: 89408
Nearby schools
GreatSchools rating
- 4/10Fernley Intermediate SchoolGrades: 5-8Distance: 0.7 mi
- 3/10Fernley High SchoolGrades: 9-12Distance: 2.4 mi
- 3/10Fernley Elementary SchoolGrades: PK-4Distance: 0.8 mi
Schools provided by the listing agent
- Elementary: Fernley
- Middle: Silverland
- High: Fernley
Source: NNRMLS. This data may not be complete. We recommend contacting the local school district to confirm school assignments for this home.
Get a cash offer in 3 minutes
Find out how much your home could sell for in as little as 3 minutes with a no-obligation cash offer.
Estimated market value
$669,000
Get a cash offer in 3 minutes
Find out how much your home could sell for in as little as 3 minutes with a no-obligation cash offer.
Estimated market value
$669,000


