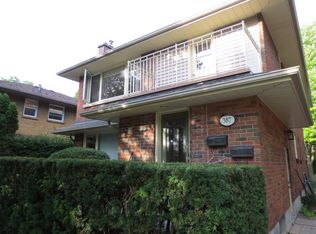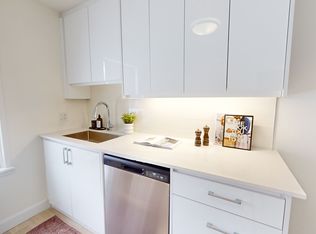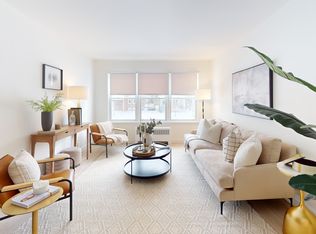Backing directly onto the Thames River, with one of the best river views in the City (1), this purpose built, legal duplex, with extra lower level unit offers plenty of parking (front and side) and a 5 star location half way between downtown and UWO!!! Main unit is rented at $1150/month gross and tenant would like to stay beyond April 30th, 2021, upper unit is rented at $1575/month gross and will be vacant for May 1, 2021, and the extra lower unit is currently vacant. These purpose built buildings don't come up often and don't last long, when they do! Recent upgrades to shingles (2020). Main floor natural fireplace has electric insert (A/C is on one of the two furnaces). Property has been very well maintained!
This property is off market, which means it's not currently listed for sale or rent on Zillow. This may be different from what's available on other websites or public sources.


